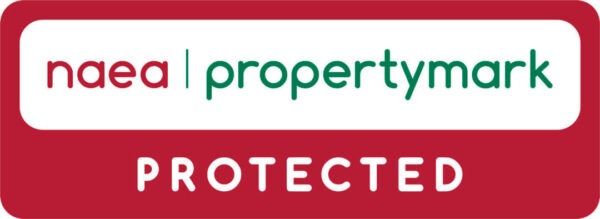Summary
Description
**VIDEO TOUR AVAILABLE** A truly stunning & stylishly presented, FOUR DOUBLE BEDROOMED, extended, bay fronted, traditional, semi-detached property positioned in a highly popular residential area off St Werburghs Road here in Chorlton.
Within a fifteen-minute walk of the popular bars/restaurants/café on Beech Road, Chorlton Park, primary/secondary schools nearby and the Metrolink station on St Werburghs Road giving you direct access into the city centre/Media City/International Airport. Whalley Range Tennis & Cricket club are nearby with Hough End playing fields a twenty-minute walk away.
This fully refurbished home has had a complete back to brick project, whilst being extended to suit modern living. The immaculately presented accommodation comprises; porch, entrance hallway, downstairs three-piece shower room, a family room with a bay window to the front aspect and an impressive extended open plan lounge/Kitchen/Breakfast/Dining room with bi-folding doors to the ground floor giving you access into the rear enclosed lawned garden.
To the first floor there is a landing leading to four, well-proportioned bedrooms, the master bedroom at the rear benefits from a three-piece ensuite shower room and a fitted three-piece family bathroom.
This property benefits from gas fired central heating via a Valliant combi boiler, underfloor heating throughout the ground floor, double glazing throughout, an alarm system and access into the rear enclosed lawned garden. A driveway providing off road parking to the front aspect. Will suit a professional couple of a family due to the location and space available.
OFFERED WITH NO VENDOR CHAIN. Early viewing is highly recommended
Porch
Entrance Hallway
Shower Room
Family Room 19' into bay x 13'2 (5.79m into bay x 4.01m)
Open Plan Lounge/Kitchen/Dining Room 27'10 X 23'9 (8.48m X 7.24m)
Kitchen/Breakfast Area
Dining Area
Lounge Area
First Floor Landing
Bedroom One 16'6 max x 14'9 max (5.03m max x 4.50m max)
En-Suite Shower Room
Bedroom Two 13'3 x 11'2 (4.04m x 3.40m)
Bedroom Three 13'6 x 13'1 (4.11m x 3.99m)
Bedroom Four 10'5 x 7'7 (3.18m x 2.31m)
Family Bathroom
Externally
A driveway providing off-road parking for multiple vehicles to the front aspect of the property. Timber fencing with the neighbouring properties and a pathway leading down the side of the property into the rear garden. Feature up and down lightning. Wall mounted outside water tap. To the rear aspect there is an enclosed lawned garden with timber fencing with the neighbouring properties. A patio area, ideal for a table and chairs. A storage timber shed. A pond with a water feature. Outside power point. Wall mounted lights.
Tenure
FREEHOLD
Wearing A Face Mask
This is personal preference now to wear a face covering when inside one of our properties for sale. Many of our sales team will be wearing a face mask.
Ensure you follow the guidance on practical steps to reduce transmission and maintain a 2 metre distance apart where possible. It may also be a good idea to take extra precautions when in close contact with others.
One of the simplest steps you can take when moving home is to wash your hands frequently and keep as much distance as possible from other people who are not members of your household.
Booking Viewing Appointments
Due to the current situation with COVID-19 and social distancing being so important to us all. We ask you all to conduct a virtual viewing online via one of our walk through video tour. We can commence with all internal property viewings in the new JP & Brimelow format and with social guidance being the key in this process once we know your buying position.
Before you start house-hunting. It's a good idea to work out what you can afford to spend on buying a house or flat and your monthly payments.
Financial Services
We believe that by introducing our clients to specialist advisors who provide simple, sensible, mortgage & protection advice we can help our clients make fully informed decisions giving them the confidence that they are getting the right deal from the start.
Our partners are committed to offering a tailor-made personal and professional service and aim to exceed expectations on every level, specialising in finding the best mortgage & protection products to suit your particular needs.
If you wish to take the opportunity to speak with our partner advisors at Bespoke Mortgage; Bridget and Mark can be reached on 0161 529 9110 or info@bespoke-mortgage.co.uk
New room
New room
NOTICE: JP & Brimelow Ltd for themselves and for the vendors or lessors of this property whose agents they are give notice that:
(i)the particulars are set out as a general outline only for the guidance of intending purchasers or lessees, and do not constitute, nor constitute part of, an offer or contract;
(ii)all descriptions, dimensions, references to condition and necessary permissions for use and occupation, and other details are given in good faith and are believed to be correct but any intending purchasers or tenants should not rely on them as statements or representations of fact but must satisfy themselves by inspection or otherwise as to the correctness of each of them;
(iii)no person in the employment of JP & Brimelow Ltd has any authority to make or give any representation or warranty whatever in relation to this property.





















