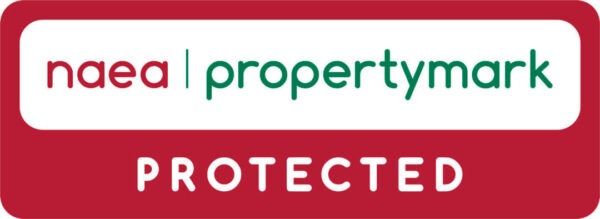Summary
Features
- PERIOD TERRACE
- CUL DE SAC
- MODERN BATHROOM
- TWO DOUBLE BEDROOMS
- OPEN PLAN LIVING AREA
- UPVC DOUBLE GLAZING
- MODERN BOILER
Description
JP & Brimelow are proud to offer for sale this well presented Victorian two double bedroom terrace incorporating contemporary decoration that compliments the many period features. Located on this very popular cul-de-sac. The property boasts two reception rooms opened up to create an impressively sized open plan living area, a fitted kitchen, modern bathroom, New Worcester boiler, UPVC double glazed throughout, with double patio doors leading to the enclosed outdoor yard. Internal viewing highly recommended.
Entrance Hall:
Split into two hallways entrances and accessed firstly from a Upvc door followed by a hardwood interior, the entrance is a stunning representation of the house itself. Featuring carpeted flooring, smooth walls with clean, stylish decoration, with gorgeous interior doors leading to the ground floor rooms.
Dining Room: 3.48m x 2.99m (11'5" x 9'10")
UPVC double glazed window to front aspect. Stripped and varnished floor boards. Radiator. Fitted shelving and cupboard. Ceiling light point and opening leading to:
Lounge: 3.98m x 3.99m (13'1" x 13'1")
UPVC double doors to rear aspect leading to rear yard. Feature fire and surround. Radiator. Stripped and varnished floor boards. Ceiling light point and door leading to:
Kitchen: 2.08m x 2.08m (6'10 x 6'10)
Fitted with a range of base and eye level units. Roll edge work surfaces. Inset stainless steel sink. Tiled splash back. Integrated oven and hob. Space and plumbing for washing and fridge freezer. Wall mounted boiler. Ceiling light point and UPVC double glazed window to rear aspect.
Landing:
Ceiling light point and doors leading to:
Bedroom 1: 3.84m x 3.99m (12'7" x 13'1")
Two UPVC double glazed windows to front aspect. Radiator and ceiling light points.
Bedroom 2: 4.08m x 2.33m (13'5" x 7'8")
UPVC double glazed window to rear aspect. Radiator and ceiling light point.
Bathroom:
Fitted with a panel bath with shower over. Pedestal wash hand basin and low level W.C. Part tiled. Ceiling light point and UPVC double glazed window to rear aspect.
Exterior:
To the front aspect, a clean, clear and paved palisade, while to the rear is a fully enclosed yard that has been finished to create a fun and relaxing out door space, with white washed walls and pebbled ground.
Council Tax:
Band A

















