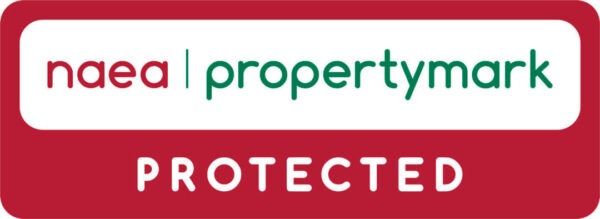Summary
Features
- MID TERRACE
- OPEN PLAN LOUNGE/DINER
- MODERN KITCHEN
- DOUBLE GLAZING
- GAS CENTRAL HEATING
- THREE BEDROOMS
- LOG BURNER
- OFF ROAD PARKING
- GARAGE
- IDEAL FIRST TIME BUY
Description
A conveniently located semi detached home just off Yew Tree Road. Offering brilliant access to the City Centre and West Didsbury via the 111 bus route. In brief the accommodation comprises of: Entrance hall, lounge/dining room and kitchen to the ground floor. Whilst to the first floor there are three bedrooms and a bathroom. The property also benefits from UPVC double glazing, gas central heating, log burner, off road parking, garage and paved rear garden. Internal viewing highly recommended.
Entrance Hall:
Enter via UPVC door. Laminate wood floor. Alarm panel. Ceiling light point and door leading to:
Lounge/Diner: 6.57m x 5.64m (21'7" x 18'6")
UPVC double glazed window to front aspect. Double doors to rear aspect leading to rear garden. Log burner. Radiator. Television point. Ceiling light points. Stairs to first floor and door leading to:
Kitchen: 2.84m x 2.98m (9'4" x 9'9")
Fitted with a range of modern base and eye level units. Integrated stainless steel sink. Splash back. Integrated double oven, gas hob, dishwasher and fridge freezer. Tiled floor. Wall mounted boiler. Ceiling light points and UPVC double glazed window to rear aspect.
Landing:
Ceiling light point and doors leading to:
Bedroom 1: 3.43m x 3.46m (11'3" x 11'4")
UPVC double glazed window to front aspect. Radiator and ceiling light point.
Bedroom 2: 2.63m x 3.65m (8'8" x 12'0")
UPVC double glazed window to rear aspect. Radiator and ceiling light point.
Bedroom 3: 2.26m x 2.09m (7'5" x 6'10")
UPVC double glazed window to front aspect. Radiator and ceiling light point.
Bathroom:
Fitted with a panel bath with shower over. pedestal wash hand basin and low level W.C. Radiator. Ceiling light point and UPVC double glazed window to rear aspect.
Externally:
To the front of the property there is a paved driveway with separate garage to the side. Whilst to the rear there is a an enclosed paved garden.
Tenure:
Leasehold 999 years from 1932. Ground Rent £3pa (Must be confirmed by your solicitor)
Council Tax:
Band A

















