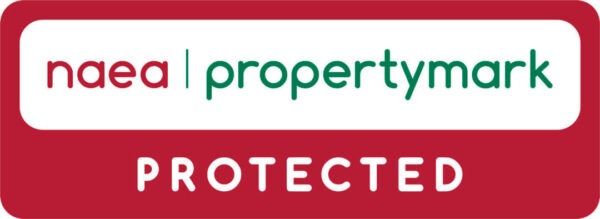Summary
Features
- VICTORIAN TERRACE
- TWO DOUBLE BEDROOMS
- MODERN KITCHEN
- OPEN PLAN LIVING SPACES
- GAS CENTRAL HEATING
- DOUBLE GLAZED
- CENTRAL LOCATION
- CUL-DE-SAC
Description
A beautifully presented two bedroom Victorian end terrace set in a residential, cul-de-sac location close to Withington and Didsbury village . local amenities and excellent bus routes into the city centre. A short stroll to Burton Road also gives access to Withington Leisure Centre, West Didsbury and the Metrolink. Boasting refurbished open plan living space and modern kitchen, with gas central heating and Upvc double glazed windows and doors, The first floor offers two large double bedrooms and a newly fitted, family bathroom, with a fully enclosed garden yard and gated alleyway. A superb first-time buyer property. Early viewing is essential
Entrance Hall
Enter through the Upvc door into a spacious porch area.
Open Plan Lounge and Dining Room 8.20m x 3.38m (26'11 x 11'1)
A large open plan living space, with wooden style flooring and fresh neutral decor running through the ground floor. Light and airy, the open plan has two distinct spaces which can be best described as:
Lounge 3.91m x 3.38m (12'10 x 11'1)
Situated at the front aspect , the lounge extends to the full width of the house, with a large, south-facing Upvc double glazed bay window and plantation blinds, wall mounted radiator, inset ceiling lights and power points.
Dining Area 4.29m x 3.18m (14'1 x 10'5)
To the rear of the open plan living space with access to the modern kitchen, and featuring: A wall mounted radiator and under the stairway storage,
Kitchen 4.75m x 3.15m (15'7 x 10'4)
A stylishly designed, extended peninsula kitchen, with a full width Upvc double glazed rear window and incorporating a double glazed rear door, giving views on to the private garden. A fitted kitchen includes base and eye level fitted storage cupboards with ample roll-edge work surface and including an two integrated ovens, inset sink, integrated dish washer, washing machine and fridge freezer. To the centre there is fitted island with integrated electrical hob, and finally inset ceiling light points and wall mounted radiator.
First Floor Landing
Bedroom 1 3.91m x 3.71m (12'10 x 12'2)
A large master bedroom with wood-style flooring, Upvc double glazing, wall mounted radiator, ceiling light and power points.
bedroom 2 3.71m x 2.34m (12'2 x 7'8)
A second double bedroom, with carpeted flooring, Upvc double glazing, wall mounted radiator, ceiling light and power points.
Bathroom 2.26m x 2.18m (7'5 x 7'2)
A spacious, new fitted three-piece bathroom, including a panel bath with shower above There is a low level W.C, pedestal wash hand basin and light grey floor tiles. Also featuring a tall, stainless steel towel radiator and frosted, Upvc double glazed window.
External
An attractive, Victorian terraced property, with a private, paved rear garden and a gate giving access to a gated rear alleyway.


















