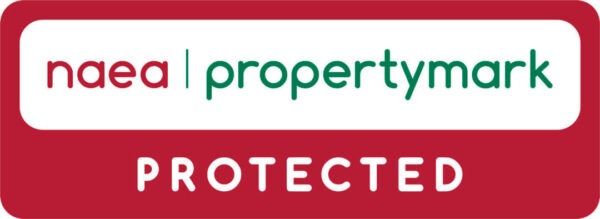Summary
Features
- TRADITIONAL SEMI
- 3 BEDS
- 2 RECEPTIONS
- EXTENDED KITCHEN
- MODERN SHOWER ROOM
- GAS CENTRAL HEATING
- UPVC DOUBLE GLAZING
- GARDENS
- OFF ROAD PARKING
- NO VENDOR CHAIN
Description
Traditional, bay fronted 1930’s semi-detached. Set within the residential area of Fallowfield with easy access to Chorlton, West Didsbury as well as the city centre, awarding winning schools and local amenities. In brief the property comprises of Entrance hall, lounge, dining room and extended kitchen to the ground floor. Whilst to the first floor there are three bedrooms and a modern shower room. The property also Features front and rear garden’s with off road parking, UPVC double glazing, gas central heating and no vendor chain. Ideal for first time buyers and family’s alike. Call 0161 445 9700 to arrange a viewing.
Entrance Hall:
Enter via UPVC door. Stairs to first floor. Under stairs cupboard. Ceiling light point. UPVC double glazed window to front aspect and doors leading to:
Dining Room: 3.85m x 3.52m (12'8" x 11'7")
UPVC double glazed bay window to front aspect. Radiator. Ceiling light point an opening leading to:
Lounge: 3.94m x 3.52m (12'11" x 11'7")
UPVC double glazed window to rear aspect. Gas fire and surround. Radiator and ceiling light point.
Kitchen: 5.35m x 1.88m (17'7" x 6'2")
Fitted with a range of base and eye level units. Roll edge work surfaces. Inset stainless steel sink. Tiled splash back. Integrated oven and hob. Space and plumbing for washing machine and fridge freezer. Two UPVC double glazed windows. Ceiling light point and door to side aspect leading to rear garden.
Landing:
UPVC double glazed window to side aspect. Ceiling light point and doors leading to:
Bedroom 1: 4.14m x 3.52m (13'7" x 11'7")
UPVC double glazed bay window to front aspect. Fitted bedroom furniture. Radiator and ceiling light point.
Bedroom 2: 3.50m x 3.03m (11'6" x 9'11")
UPVC double glazed window to rear aspect. Radiator. Fitted bedroom furniture and ceiling light point.
Bedroom 3: 2.64m x 2.37m (8'8" x 7'9")
UPVC double glazed window to rear aspect. Radiator and ceiling light point.
Shower Room:
Fitted with a large shower cubicle. Wall mounted wash hand basin and low level W.C. Fully tiled. Radiator. Ceiling light point and UPVC double glazed window to front aspect.
Externally:
To the front of the property there is a paved area providing off road parking and a mature garden. Whilst to the rear there is a lawn garden with flower bed borders and large garden shed.
Council Tax:
Band C
















