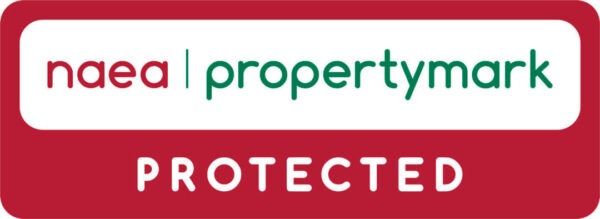Summary
Features
- END MEWS
- THREE BEDROOMS
- WEST FACING REAR GARDEN
- OFF ROAD PARKING
- ANNUALLY SERVICED GAS CENTRAL HEATING
- POPULAR LOCATION
- UPVC DOUBLE GLAZING
- VIEWING ESSENTIAL
Description
A stunning example of a modern end mews, located in a popular residential area and offering easy access to the Villages of Withington, West Didsbury, the M56 and the Withington Metrolink Station. In brief the well presented accommodation comprises of: Entrance hall, W.C/cloakroom, lounge and modern kitchen/diner to the ground floor. Whilst to the first floor there are three bedrooms and a bathroom. The property also benefits from UPVC double glazing, gas central heating via an annually serviced boiler, alarm, off road parking and west facing rear garden. Internal viewing essential.
Entrance Hall:
Enter via rock door. Laminate wood floor. Ceiling light point. Wall mounted alarm panel. Radiator and doors leading to:
Cloakroom:
Low level W.C. Pedestal wash hand basin. Laminate wood floor. Radiator. UPVC double glazed window to front aspect and ceiling light point.
Lounge: 4.42m x 4.81m (14'6" x 15'9")
Three UPVC double glazed window to front aspect. Laminate wood floor. Ceiling light point. Two radiators. Stairs to first floor and door leading to:
Kitchen/Diner: 4.42m x 2.54m (14'6" x 8'4")
Fitted with a range of base and eye level units. Roll edge work surface. inset stainless steel sink. Tiled splash back. integrated oven, hob and fridge freezer. Space and plumbing for washing machine and dishwasher. Under stairs storage cupboard. Radiator. Ceiling light point. UPVC double glazed window to rear aspect and double doors to rear aspect leading to rear garden.
Landing:
UPVC double glazed window to side aspect. Ceiling light point and doors leading to:
Bedroom 1: 2.55m x 4.30m (8'4" x 14'1")
UPVC double glazed window to front aspect. Radiator and ceiling light point.
Bedroom 2: 2.55m x 3.05m (8'4" x 10'0")
UPVC double glazed window to rear aspect. Radiator and ceiling light point.
Bedroom 3: 1.77m x 3.14m (5'10" x 10'4")
UPVC double glazed window to front aspect. Radiator. Storage cupboard and ceiling light point.
Bathroom:
Fitted with a panel bath with shower over. Pedestal wash hand basin and low level W.C. Part tiled. Radiator. Ceiling light point and UPVC double glazed window to rear aspect.
Externally:
To the front of the property there is a lawn garden with flower bed borders. To the side there is parking for two cars. Whilst to the rear there is a west facing lawn garden with raised decking area.
Tenure:
The property is leasehold with a 999 year lease from 1997 with a £60pa charge.

















