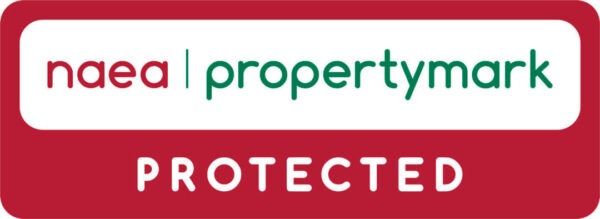Summary
Features
- SEMI DETACHED
- 3 BEDS
- 3 RECEPTIONS
- POPULAR LOCATION
- NEEDS UPDATING
Description
Semi detached property located on a popular residential road. Just around the corner from East Didsbury Metrolink and train station, the Parrs Wood entertainment complex, Didsbury and Heaton Mersey villages, bus transport to the city and easy access to the motorway, and airport. In brief the accommodation comprises of: Entrance Hall, dining room, lounge, sun room and kitchen to the ground floor. Whilst to the first floor there are three bedrooms and a bathroom. the property also benefits from double glazing, gas central heating, off road parking, garage and SOUTH FACING GARDEN. Needs updating. Viewing essential
Entrance Hall
Enter via hard wood door. Ceiling light point. Stairs to first floor and doors leading to:
Dining Room 3.76m x 2.87m (12'4 x 9'5)
Hard wood double glazed window to front aspect. Radiator and ceiling light point.
Lounge 4.70m x 3.58m (15'5 x 11'9)
Hard wood double glazed window to side aspect.. Ceiling light point. Radiator. Gas fire and surround. Door leading to kitchen and door leading to:
Sun Room 2.69m x 2.34m (8'10 x 7'8)
Fully hard wood double glazing throughout. Radiator. Ceiling light point and door to rear aspect leading to rear garden.
Kitchen 2.65m x 1.78m (8'8" x 5'10")
Fitted with a range of base and eye level units. Roll edge work surfaces. Inset sink. Tiled splash back. Space and plumbing for washing machine, cooker, fridge and freezer. Two hard wood double glazed windows. Ceiling light point and door to side aspect leading to rear garden.
Landing
Hard wood double glazed window to side aspect.. Ceiling light point and doors leading to:
Bedroom 1 3.73m x 2.90m (12'3 x 9'6)
Hard wood double glazed window to front aspect. Radiator and ceiling light point.
Bedroom 2 3.63m x 2.79m (11'11 x 9'2)
Hard wood double glazed window to rear aspect. Radiator and ceiling light point.
Bedroom 3 2.00m x 1.69m (6'7" x 5'7")
Hard wood double glazed window to front aspect. Radiator and ceiling light point.
Bathroom
Fitted with a panel bath. Pedestal wash hand basin and low level W.C. Fully tiled. Radiator. Ceiling light point and hard wood double glazed window to rear aspect.
Externally
To the front of the property there is a drive way leading to garage and a lawn garden. Whilst to the rear there is a south facing lawn garden. with rear access to garage.


















