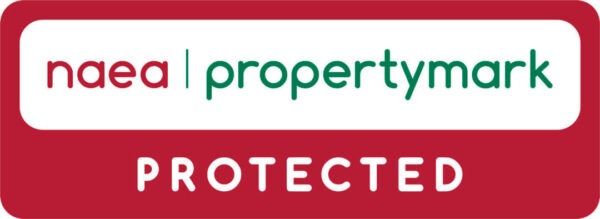Summary
Features
- SOUTH FACING GARDEN
- 3 BEDS
- OFF ROAD PARKING
- UPVC DOUBLE GLAZING
- GAS CENTRAL HEATING
- NO VENDOR CHAIN
- VIEWING ESSENTIAL
Description
A SOUTH FACING Quasi Semi. Located only a short distance away from West Didsbury and the Metrolink service. As well as within the catchment area for Didsbury High school and Cavendish primary school. In brief the well presented accommodation comprises of: Entrance hall, lounge, kitchen and utility area to the first floor. Whilst to the first floor there are three bedrooms and a four piece bathroom. The property also benefits from UPVC double glazing, gas central heating, off road parking and large south facing rear garden. SOLD WITH NO VENDOR CHAIN. Internal viewing essential.
Entrance Hall
Enter via UPVC door. Hard wood floor. Stairs to first floor. Ceiling light point and door leading to:
Lounge 4.81m x 3.94m (15'9" x 12'11")
Double doors and windows to rear aspect leading to rear garden. Hard wood floor. Radiator. Television point. Ceiling light point and door leading: to:
Kitchen 4.02m x 2.44m (13'2" x 8'0")
Fitted with a range of base and eye level units. Roll edge work surfaces. inset stainless steel sink. Tiled splash back. integrated oven, hob dishwasher and fridge freezer. Wall mounted boiler. Ceiling light point. Radiator. UPVC double glazed window to front aspect and door leading to:
Utility Area 1.56m x 2.44m (5'1" x 8'0")
Roll edge work surfaces. Space and plumbing for washing machine and dryer. Ceiling light point. UPVC double glazed window to rear aspect and door to rear aspect leading to rear garden.
Landing
Loft access. Ceiling light point. Laminate wood floor. UPVC double glazed window to front aspect and doors leading to:
Bedroom 1 3.66m x 3.94m (12'0" x 12'11")
UPVC double glazed window to rear aspect. Laminate wood floor. Ceiling light point. Fitted shelving and radiator.
Bedroom 2 3.66m x 3.12m (12'0" x 10'3")
UPVC double glazed window to rear aspect. Laminate wood floor. Ceiling light point and radiator.
Bedroom 3 2.16m x 3.02m (7'1" x 9'11)
UPVC double glazed window to front aspect. Laminate wood floor. Radiator and ceiling light point.
Bathroom
Fitted with a panel bath. Shower cubicle. Pedestal wash hand basin and low level W.C. Fully tiled. Heated towel rail. Ceiling light point and UPVC double glazed window to front aspect.
Externally
To the front of the property there is a paved garden providing off road parking. Whilst to the rear there is a large south facing garden with two patio areas.

















