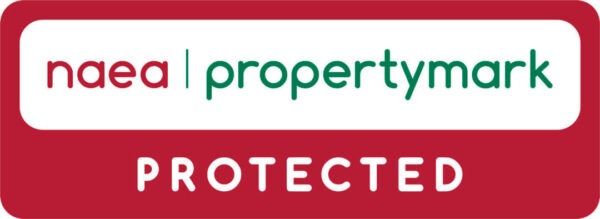Summary
Features
- TRADITIONAL SEMI
- 3 BEDROOMS
- 2 RECEPTIONS
- FULL WIDTH EXTENSION TO REAR
- UPVC DOUBLE GLAZED
- GAS CENTRAL HEATING
- OFF ROAD PARKING
- VIEWING ESSENTIAL
- NO VENDOR CHAIN
Description
A much loved 1930s semi-detached family home, set in one of the most popular residential areas in Withington, with easy access to award-winning schools, fantastic local amenities, parks, and transport links, and only a short stroll to West Didsbury. In brief the well presented accommodation comprises of: Entrance hall, open plan living room/lounge/diner and kitchen to the ground floor. Whilst to the first floor there are three bedrooms and a shower room. The property also benefits from UPVC double glazing, gas central heating, full width single storey extension to rear, off road parking and enclosed garden. Ideal family home. Internal viewing essential.
Entrance Hall:
Enter via composite door. UPVC double glazed window to front aspect. Stairs to first floor. Under stairs storage cupboard. Laminate wood floor. Ceiling light point. Wall mounted alarm point and doors leading to:
Living Room: 3.90m x 3.64m (12'10" x 11'11")
UPVC double glazed bay window to front aspect. Radiator. Ceiling light point. laminate wood floor and double doors leading to:
Lounge/Diner: 6.77m x 3.64m (22'3" x 11'11")
Laminate wood floor. Feature gas fire and surround. Radiator. Ceiling light points. Double doors to rear aspect leading to rear garden and opening leading to:
Kitchen: 5.33m x 1.93m (17'6 x 6'4)
Fitted with a range of base and eye level units. Roll edge work surfaces. inset stainless steel sink. Tiled splash back. Integrated oven, hob, fridge and freezer. Space and plumbing for washing machine. Ceiling light points. UPVC double glazed window to side aspect and double doors to rear aspect leading to rear garden.
Landing:
Loft access via drop down ladder. UPVC double glazed window to side aspect. Ceiling light points and doors leading to:
Bedroom 1: 4.21m x 3.62m (13'10" x 11'11")
UPVC double glazed bay window to front aspect. Radiator and ceiling light point.
Bedroom 2: 3.68m x 3.15m (12'1" x 10'4")
UPVC double glazed window to rear aspect. Radiator and ceiling light point.
Bedroom 3: 2.56m x 2.42m (8'5" x 7'11")
UPVC double glazed window to rear aspect. Radiator and ceiling light point.
Shower Room:
Fitted with a shower cubicle. Vanity wash hand basin and low level W.C. Full tiled. Extractor fan. Ceiling light point. Heated towel rail. Ceiling light point and UPVC double glazed window to front aspect.
Externally:
To the front of the property there is off road parking and a wall enclosed garden. Whilst to the rear there is a lawn garden with patio area and flower bed borders.
















