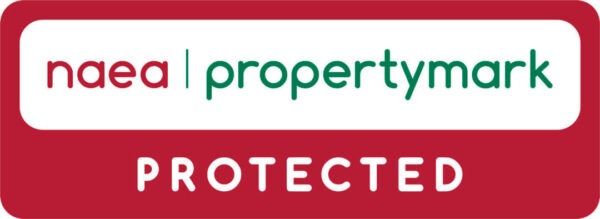Summary
Features
- MODERN
- SECOND FLOOR
- TWO DOUBLE BEDS
- OPEN PLAN LOUNGE/DINING/KITCHEN
- ALLOCATED PARKING
- UPVC DOUBLE GLAZING
- ELECTRIC HEATING
- NO VENDOR CHAIN
Description
SECOND FLOOR APARTMENT. Located just off Wilbraham Road and offering easy access to the city centre, hospitals and universities. In brief the spacious accommodation comprises of: Communal entrance hall, entrance hall, open plan lounge/kitchen, two double bedrooms and a shower room. The property also benefits from UPVC double glazing, electric heaters, alarm, allocated off road parking and well tended communal gardens. Sold with no vendor chain. Internal viewing highly recommended.
Communal Entrance:
Enter the property via a security door with glazed panels. to a well maintained communal area with stairs leading to all floors.
Entrance Hall:
Enter the property via a solid hardwood door into a central corridor, Intercom, wall mounted electric heater and doors leading to:
Open Plan Lounge/Kitchen/Diner 4.18m x 6.47m (13'9" x 21'3")
Spacious open plan living and dining area which can be described as follows:
Lounge/Dining Area:
A light and spacious lounge/dining room with large bay window over-looking the communal garden. Carpeted with neutral decor and open plan with the kitchen, featuring wall mounted heating, ceiling light point and power points.
Kitchen Area:
Featuring a range of base and eye level units, roll edge work surface, integrated oven and hob, inset chrome sink and space and plumbing for white goods.
Bedroom 1: 3.28m x 4.34m (10'9" x 14'3")
A large double bedroom with wall mounted electric heater, double glazed windows, carpeting, neutral decor, ceiling light point and power points.
Bedroom 2: 2.28m x 4.36m (7'6" x 14'4")
A second spacious double bedroom with wall mounted electric heater, double glazed windows, carpeting, neutral decor, ceiling light point and power points, and the added convenience of a built in wardrobe/storage cupboard.
Shower Room:
Fitted with a modern shower unit, low level W.C and pedestal wash hand basin. Part tiled. Extractor fan. Electric heater and ceiling light point.
Externally:
Well tended communal gardens with allocated parking for residents and a number of additional visitor spaces.
Council Tax:
Band C.
Lease/Service Charge Info:
Service Charge: £120 pcm
Ground Rent: c£110 per annum (TBC)
Length 999 years from new.
The Development is Managed by:
Urban Bubble
T: 0161 236 3344












