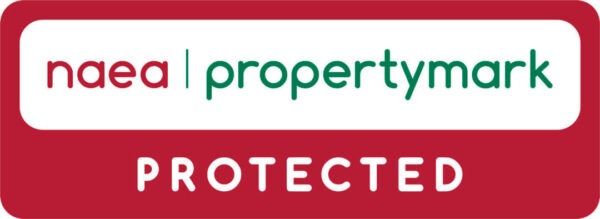Summary
Features
- PERIOD TERRACE
- 2 BEDS
- 2 RECEPTIONS
- UPVC DOUBLE GLAZING
- GAS CENTRAL HEATING
- NEW BATHROOM
- IDEAL FIRST TIME BUY
- VIEWING RECOMENDED
Description
Period mid terrace located close to Wilmslow Road and with an abundance of amenities just a short distance away including transport links, shops and schools. In brief the accommodation comprises of: Entrance hall, lounge, dining room and kitchen to the ground floor. Whilst to the first floor there are two bedrooms and a new bathroom. The property also benefits from UPVC double glazing, gas central heating via a modern combi boiler and enclosed rear yard. Ideal first time buy or family let. Please call 0161 445 9700 to arrange a viewing.
Entrance Vestibule:
Enter via UPVC door and hard wood door leading to.
Hallway:
Stripped and varnished floor boards. Radiator. Stairs to first floor. Ceiling light point and doors leading to:
Dining Room 3.32m x 3.13m (10'11" x 10'3")
UPVC double glazed window to front aspect. Radiator. Stripped and varnished floor boards and ceiling light point.
Lounge 4.14m x 3.33m (13'7" x 10'11")
UPVC double glazed window to rear aspect. Radiator. Stripped and varnished floor boards. Ceiling light point and door leading to:
Kitchen: 2.92m x 2.44m (9'7 x 8'0)
Fitted with a range of base level units. Roll edge work surfaces. Inset stainless steel sink. Integrated oven and hob. Space and plumbing for washing machine and fridge freezer. Wall mounted boiler. Ceiling light point. UPVC double glazed window to side aspect and door to side aspect leading to rear yard.
Landing:
Stripped and varnished floor boards. Ceiling light point and doors leading to:
Bedroom 1: 3.32m x 4.16m (10'11" x 13'8")
Two UPVC double glazed window to front aspect. Radiator. Stripped and varnished floor boards and ceiling light point.
Bedroom 2: 3.60m x 2.69m (11'10" x 8'10")
UPVC double glazed window to rear aspect. Radiator. Stripped and varnished floor boards and ceiling light point.
Storage:
Currently used as a storage area but also having plumbing for W.C and wash hand basin.
Bathroom:
Fitted with a panel bath with shower over. Wash hand basin and low level W.C. Part tiled. heated towel rail. Extractor fan. Ceiling light point and UPVC double glazed window to rear aspect.
Externally:
to the rear of the property there is an enclosed yard with brick out building and gated access to the rear entry.
Leasehold Info:
The owner informs us that there is a 999 year lease from build with a £1.75pa payment. Also they were given the option to buy the freehold for £400.
Council Tax:
Band A

















