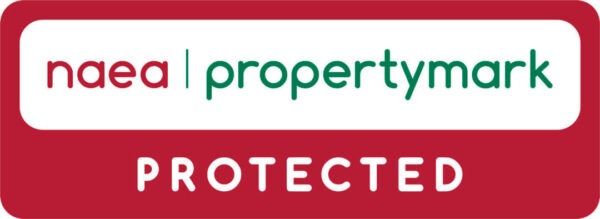Summary
Features
- DETACHED
- 4 BEDROOMS
- 4 RECEPTIONS
- GAS CENTRAL HEATING
- MAJORITY DOUBLE GLAZED
- OFF ROAD PARKING
- REAR GARDEN
- IDEAL FAMILY HOME
- VIEWING ESSENTIAL
Description
Traditional Detached family property located on one of Fallowfield’s most popular residential roads offering easy access to Wilmslow Road and Princess Road. In brief the spacious accommodation comprises of: Entrance hallway, lounge, living room, dining room, breakfast room and kitchen to the ground floor. Whilst to the first floor there are four bedrooms with three of them being doubles. Bathroom, shower room and separate W.C. The property also benefits from majority UPVC double glazing, gas central heating, off road parking and rear garden. An ideal family home with scope to further extend and improve subject to planning. Internal viewing highly recommended. To arrange a viewing please call 0161 445 9700.
Entrance Hallway:
Enter via UPVC door. Laminate wood floor. Stairs to first floor. Ceiling light point. Radiator and doors leading to:
Lounge: 15'7 x 11'9
UPVC double glazed bay window to front aspect. Two UPVC double glazed windows to side aspect. Laminate wood floor. Two radiators. Television point and two ceiling light points.
Living Room: 14'11 x 7'7
UPVC double glazed window to front aspect. Radiator and ceiling light point.
Kitchen: 11'11 x 8'0
Fitted with a range of base and eye level units. Roll edge work surfaces. Inset stainless steel sink. Tiled splash back. Integrated oven and hob. Space and plumbing for washing machine and dishwasher. Radiator. Ceiling light point. UPVC double glazed window to rear aspect. Opening leading to Breakfast Room and door leading to:
Dining Room: 11'9 x 10'2
UPVC double sliding door to rear aspect. Radiator and ceiling light point.
Breakfast Room: 9'2 x 7'7
Fitted with a breakfast bar. A range of base and eye level units. Wall mounted boiler. UPVC double glazed window to rear aspect. Radiator. Ceiling light point and door to rear aspect leading to rear garden.
First Floor Landing:
Loft access. Ceiling light point and doors leading to:
Bedroom One: 14'5 x 11'9
UPVC double glazed bay window to front aspect. Fitted wardrobe. Radiator and ceiling light point.
Bedroom Two: 12'0 x 11'9
UPVC double glazed window to rear aspect. Fitted wardrobe. Radiator and ceiling light point.
Bedroom Three: 12'1 x 7'7
UPVC double glazed window to front aspect. Radiator and ceiling light point.
Shower Room:
Shower cubicle. Ceiling light point and window to rear aspect.
Bedroom Four: 8'1 x 8'0
UPVC double glazed window to front aspect. Radiator and ceiling light point.
Bathroom: 7'10 x 5'4
Fitted with a panel bath with shower over. Pedestal wash hand basin and low level W.C. Radiator. Fully tiled. Extractor fan. Ceiling light point and UPVC double glazed window to rear aspect.
W.C:
Low level W.C. Wall mounted wash hand basin Ceiling light point and window to side aspect.
Externally:
To the front of the property there is a paved garden providing off road parking. Whilst to the rear there is a lawn garden with mature borders.
Lease Info:
999 year from 1956 £7pa
Council Tax Band
D





















