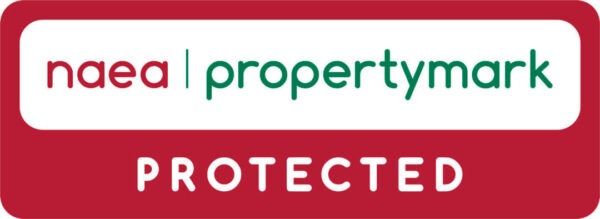Summary
Description
**VIDEO TOUR AVAILABLE** An immaculately presented FIVE BEDROOM, box bay fronted, Victorian semi-detached residence, positioned in the heart of Chorlton on a highly regarded residential road, off Barlow Moor Road.
This residence offers a wealth of character and modern living over four floors. The impressive accommodation consists of an entrance hallway with diamond oak parquet flooring. A lounge to the front aspect with the original restored and encapsulated stained glass feature windows, a reclaimed iron fireplace with original red marble fire surround and a Victorian tiled hearth. A window seat complete with roll out storage. A downstairs WC with hexagon floor tiling and gold Crosswater fittings.
A stunning open plan living space with an original cast iron fire surround. A top of the range fitted kitchen, hot water underfloor heating with Amico luxury vinyl tiles leading through to the utility room. A central quartz island with power supply. An electric skylight and double glazed sliding doors provide natural light and access out to the rear enclosed garden. Integrated appliances including a Miele fridge freezer, dishwasher, double oven, microwave and a four-ring induction hob with a in-built down extractor. Pocket glass door leading to the utility room. Access to the basement.
The first-floor landing leads to two good sized double bedrooms with original cast iron fireplaces and cornicing and a four-piece family bathroom. Comprising of a modern style free-standing bath, large feature shower, a floating WC and a bespoke floating vanity cabinet with a countertop washbasin and matching gold fixings. Dimmable mood lighting.
The second floor reveals a landing, three further bedrooms and a three-piece shower room with stone tiles.
The property benefits from double glazing throughout, off-road parking and an electric car charging point. Internal inspection is highly recommended to appreciate this outstanding home.
Basement
A basement providing a two-piece W.C, a useful storage room currently being used as a playroom and two further storage cupboards. A fully-tanked with draining and pump system in the exercise studio with floor to ceiling mirrored wall, AC climate control system, feature lighting with multiple settings and fully insulated floor.
Additional Features
Utility Room - Space for washer and drier and clothes hanging space, Amtico luxuary vinyl tiled, underfloor heating, electric operated opening skylight, side Rockdoor PVC reinforced door with easy access to the bins. Stairs to the lower hallway lit by LED strip lighting.
Original cornicing and cast-iron fireplaces throughout and a reinsulated 20cm thick fully boarded loft
Externally
Enclosed by a low-level brick boundary wall is a paved driveway, providing off road parking and an electric car charging point. Access to the front door and access into the utility room also through the side PVC rockdoor. To the rear of the property is a pleasant enclosed garden laid with artificial lawn and baton fencing. A paved patio area ideal for a table and chairs, a non-freeze outside water tap and three electric power points.
Tenure
FREEHOLD
Financial Services
We believe that by introducing our clients to specialist advisors who provide simple, sensible, mortgage & protection advice we can help our clients make fully informed decisions giving them the confidence that they are getting the right deal from the start.
Our partners are committed to offering a tailor-made personal and professional service and aim to exceed expectations on every level, specialising in finding the best mortgage & protection products to suit your particular needs.
If you wish to take the opportunity to speak with our partner advisors at Bespoke Mortgage; Bridget and Mark can be reached on 0161 529 9110 or info@bespoke-mortgage.co.uk


































