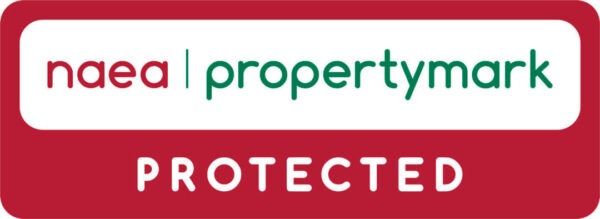Summary
Description
**VIDEO TOUR AVAILABLE** ** GREEN HOME** We are pleased to offer this tastefully extended FOUR/FIVE DOUBLE BEDROOM bay-fronted, semi-detached property. Situated on a highly popular residential road, off Seymour Grove in Old Trafford. On the borders of Chorlton and Whalley Range, the property is close to both Manley Park and Seymour Park “outstanding” registered local Primary Schools.
Local amenities of Chorlton including independent shops, lively bars and restaurants are a twenty-minute walk away. Ideally positioned close to the Metrolink station, with links to Media City, Manchester airport, the City Centre and cycle/bus routes on Upper Chorlton Road.
This attractive accommodation consists of; A porch, reception hallway, living room with a bay window and an open plan family room, complete with a retractable home movie system and smart lighting. Opening to an impressive fully fitted oak kitchen/diner with granite worktops, a Franke water tap and integrated appliances. An office offering potential for use as a fifth bedroom. Downstairs boasts an energy efficient underfloor heating system, running at a lower temperature than a radiator system.
The first floor offers a landing leading to three double bedrooms and a modern four-piece family bathroom. The second floor reveals a spacious master bedroom with useful loft storage and a three-piece en-suite bathroom.
Further features include; brand new 4kw solar panel system, gas fired central heating and energy efficient underfloor heating to the ground floor. An A+ rated clear wood burner, original sanded and oiled floors, mains powered fire alarm system and original features such as picture rails and ceiling coving.
With and energy performance rating of B, early internal inspection is highly recommended to appreciate this superb energy efficient ‘green home’.
Externally
To the front aspect there is a low-level brick boundary wall with decorative railings over. A driveway leading to the front door, providing off-road parking. Whereas to the rear aspect there is a beautifully lawned garden enclosed with timber fencing to the neighbouring properties. Raised and planted flower beds filled with an array of plants, trees and shrubs. An artificial lawned area, ideal for a table and chairs. Outdoor tool and bike storage.
Energy Efficiency
Extensive work has been undertaken by the current owner to meet ‘green home’ status and an Energy Performance Rating of B. This includes a brand new 4kw solar panel system, energy efficient heating, downstairs floors insulated with rigid insulation and additional walls with a combination of poly-bead/rigid. The recent loft conversion and rear extension meet full building control specifications with rigid insulation plus SuperFOIL
This status can offer access to ‘green mortgages’ with potential benefits such as lower interest rates (subject to a lenders assessment).
Tenure
LEASEHOLD
Financial Services
We believe that by introducing our clients to specialist advisors who provide simple, sensible, mortgage & protection advice we can help our clients make fully informed decisions giving them the confidence that they are getting the right deal from the start.
Our partners are committed to offering a tailor-made personal and professional service and aim to exceed expectations on every level, specialising in finding the best mortgage & protection products to suit your particular needs.
If you wish to take the opportunity to speak with our partner advisors at Bespoke Mortgage; Bridget and Mark can be reached on 0161 529 9110 or info@bespoke-mortgage.co.uk




























