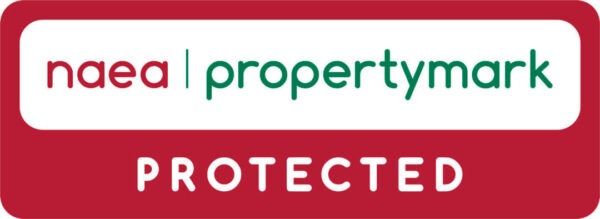Summary
Description
**VIDEO TOUR AVAILABLE** Located in a highly desirable part of Stretford is the setting of this stunning double bay fronted home. Internally updated by the current owners, creating space and modern living throughout. A fantastic example of a Victorian FIVE BEDROOM end of terraced, found on the quiet and leafy Kenwood Road.
The period facade remains, while the basement has been completely transformed creating space and a further TWO BEDROOM self-contained living space with over 2,600 sq ft of accommodation over four floors.
Entry is at ground level, an impressive entrance reception hallway with varnished floor boards, with access into the rear lawned garden. Access to the converted basement. There is a beautiful through family room/lounge with a bay window to the front aspect. Opening to the lounge area with a stunning fireplace and access into the rear garden. An open plan dining room/fitted kitchen with Quartz worktops with access out into the rear garden onto the paved patio.
The basement has been converted to provide further accommodation for either a family member, work space or flexible living with a hallway leading to two double bedrooms. A living room with access onto a private terrace and steps leading into the front garden. A kitchen/dining room to the rear and a three-piece white shower room.
Stairs leading to the first-floor landing that provides access to three double bedrooms. Bedroom one benefits from an ensuite two-piece shower room. An attractive four-piece white bathroom and a separate W.C.
To the second floor there is a landing leading to a useful utility room with space and plumbing for a washing machine and two further double bedrooms to complete this fabulous family home.
Features throughout the property include; Ceiling coving, picture rail, sash windows, stripped and varnished floor boards throughout the ground floor, an alarm system and warmed by a Valliant combi boiler providing gas fired central heating.
Externally
The front of the home is enclosed with a low-level brick boundary wall and entered via an iron pedestrian gate, with a path leading to the front door. Iron Double gates lead down the side of property to the driveway, under a car port. To the rear of the property there is a substantial lawned garden with raised and planted flower beds bordering, stocked with an array of trees and shrubs. A paved patio area, ideal for seating and a paved path leading across the outskirts of the lawn. Timber fencing and a brick boundary wall with the neighbouring properties.
Tenure
Financial Services
We believe that by introducing our clients to specialist advisors who provide simple, sensible, mortgage & protection advice we can help our clients make fully informed decisions giving them the confidence that they are getting the right deal from the start.
Our partners are committed to offering a tailor-made personal and professional service and aim to exceed expectations on every level, specialising in finding the best mortgage & protection products to suit your particular needs.
If you wish to take the opportunity to speak with our partner advisors at Bespoke Mortgage; Bridget and Mark can be reached on 0161 529 9110 or info@bespoke-mortgage.co.uk



























