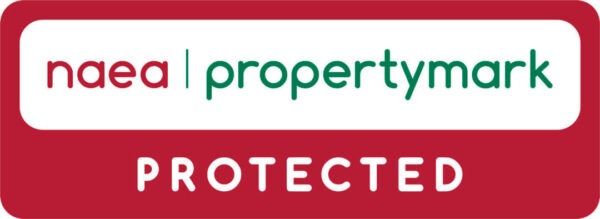Summary
Features
- SEMI DETACHED
- THREE DOUBLE BEDROOMS
- THREE RECEPTIONS
- UPVC DOUBLE GLAZING
- GAS CENTRAL HEATING
- OFF ROAD PARKING
- IDEAL FAMILY HOME
- VIEWING ESSENTIAL
Description
Ideal family home, Situated on a popular residential Road and located just off the A34 Kingsway. With easy access to Mauldeth Road train station and just 1.7 miles away from East Didsbury Metrolink station. Located near a number of schools such as: Levenshulme High School for girls and Mauldeth Road Primary School. Providing easy access links to the M6 and M56 motorways. In brief, the TASTEFULLY PRESENTED accommodation comprises of: Entrance porch, entrance hallway, open plan lounge/dining room, modern kitchen and conservatory to the ground floor. To the first floor there are two double bedrooms and a family bathroom. Whilst to the second floor there is a further double bedroom and storage area. The property also benefits from UPVC double glazing, gas central heating, off road parking and enclosed rear yard. INTERNAL VIEWING ESSENTIAL.
Porch:
Enter via UPVC door. Wall mounted light point and door leading to:
Entrance Hallway:
UPVC double glazed window to front aspect. Storage cupboard. Laminate wood floor. Radiator. Ceiling coving. Ceiling light point and door leading to:
Lounge: 18'7 x 11'5
UPVC double glazed bay window to front aspect. Radiator. Ceiling coving. Feature gas fire and surround. Ceiling light point and double sliding door leading to:
Dining Room: 11'5 x 9'2
Laminate wood floor. Radiator. Ceiling light point. Ceiling coving. Sliding door leading to conservatory and door leading to:
Kitchen: 13'1 x 6'10
Fitted with a range of base and eye level units. Roll edge work surfaces. Inset stainless steel sink. Tiled splash back. Integrated oven and hob. Space and plumbing for dishwasher and fridge freezer. Two UPVC double glazed windows. Under stairs storage cupboard with space and plumbing for washing machine. Ceiling light point and door to side aspect leading to rear garden.
Conservatory:
Fully UPVC double glazed. Laminate wood floor and double doors to rear aspect leading to rear garden.
First Floor Landing:
UPVC double glazed window to side aspect. Ceiling light point and doors leading to:
Bedroom One: 13'2 x 11'6
UPVC double glazed window to front aspect. Radiator. Ceiling coving and ceiling light point.
Bedroom Two: 12'9 x 11'4
UPVC double glazed window to rear aspect. Radiator. Picture rail and ceiling light point.
Bathroom:
Fitted with a panel bath with shower over. Pedestal wash hand basin and low level W.C. Part tiled. Heated towel rail. Ceiling light point and UPVC double glazed window to front aspect.
Office Area:
Currently used as a home office. UPVC double glazed window to front aspect. Ceiling light point and stairs leading to:
Second Floor Landing:
Ceiling light point. Two storage cupboards with one housing a wall mounted boiler and door leading to:
Bedroom Three: 13'0 x 10'11
Velux window. Wall mounted light point and radiator.
Externally:
To the front of the property there is a paved garden and driveway providing off road parking. Whist to the rear there is a lawn garden with patio area, flowers bed border and garden shed.
Additional Information:
Then vendor informs us that a new boiler was fitted in late 2016 and so improving EPC.























