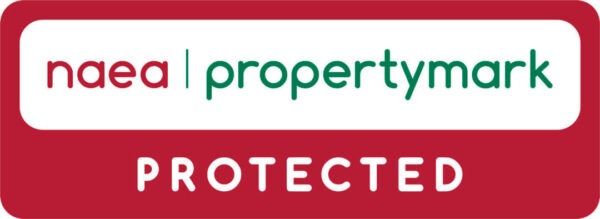Summary
Features
- SEVEN BED HMO
- FULLY REFURBISHED
- ONE BATHROOM
- TWO SHOWER ROOMS
- EXTENDED KITCHEN
- LET UNTIL JULY 2023
Description
Seven bed HMO property , with a rent of circa £32,626 pa until the end of June 2023, Set over three floors, the property has many attractive features for the shrewd investor, included but not limited to the following; To the ground floor, two double bedrooms, shower room, large kitchen /diner. To the first floor there are three more double bedrooms, and a modern bathroom. The second floor has a further two double rooms, including an en suite bathroom in the loft extension and exceptionally large bedroom.
Finally the cellar has been converted into a spacious utility / laundry space and houses a Cystem boiler with a hot water cylinder. Double glazing and Velux windows throughout. No expense has been spared on this property and offers excellent value.
It goes without saying viewing is a must for the serious
investor, Call JP&Brimelow today on 01614459700.
Entrance Hallway:
Entered via hardwood door. Ceiling light point. Ceiling coving. Radiator. Stairs to the first floor. With wall mounted fire alarm. Access to cellar and doors leading to:
Bedroom One 15' x 11'2 into the bay
UPVC double glazed bay window to front aspect. Radiator. Television point and ceiling light point.
Bedroom Two 12'9 x 10'4
UPVC double glazed window to rear aspect. Radiator and ceiling light point.
Bathroom: 5'4 x 5'4
Panel bath with shower over screen.. Pedestal wash hand basin and low level W.C. Upvc double glazed window to side aspect and ceiling light point.
Kitchen/Lounge/Diner 10'5 x 10'3
Fitted with a range of base and eye level units. Roll edge work surfaces. Inset stainless steel sink. Space and plumbing for cooker, washing machine and fridge freezer. Radiator. Ceiling light point. Inset cieling light points. Door to rear aspect leading to rear garden and two double glazed windows. Velux window.
First Floor Landing:
Ceiling light point and doors leading to:
Bedroom Three: 10'3 x
UPVC double glazed window to front aspect. Radiator and ceiling light point. Inset ceiling light points.
Bedroom Four 10'4 x 8'3
UPVC double glazed window to rear aspect. Radiator and ceiling light point.
Bedroom Five: 16'11 x 12'11
Two UPVC double glazed windows to the rear aspect. Radiator and ceiling light point:
Shower Room: 7'6 x 4'5
Shower cubicle. Pedestal wash hand basin and low level W.C. UPVC double glazed window to side aspect and ceiling light point.
Bedroom Six 16'1 x 8'10 into the rafters
Second Floor. UPVC double glazed window to rear aspect. Radiator and ceiling light point. Inset ceiling light points.
Bedroom Seven: 16'1 x 15'11
Second Floor: Four velux windows.
En-Shower Room: 5'02 x 5'07
Shower cubicle. Pedestal wash hand basin and low level W.C. UPVC double glazed window to side aspect and ceiling light point.
Cellar:
Currently used a utility room.
External:
To the front of the property there is a small paved garden. Whilst to the rear there is a small paved garden with gated access to the rear entry.


















