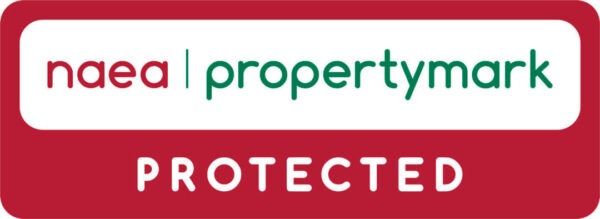Summary
Features
- THREE BEDROOMS
- TWO RECEPTION ROOMS
- UPVC DOUBLE GLAZED
- GAS CENTRAL
- REAR GARDEN YARD
- SHOWER ROOM
- OPEN PLAN KITCHEN
Description
Three bedroom, two reception room period mid terrace. Ideally situated with great commuter links to Manchester City Centre, universities and award winning amenities. In brief the accommodation comprises of: Entrance hall, lounge, bedroom/dining room and extended kitchen to the ground floor. Whilst to the first floor there are two bedrooms and a shower room with access to a second floor and third bedroom with En-suite. The property also benefits from UPVC double glazing gas central heating and enclosed rear yard. Ideal first time buy or investment.
Entrance Hall
Enter via hard wood door. Stairs to first floor. Ceiling light point and doors leading to:
Dining Room/Bedroom
UPVC double glazed window to front aspect. Radiator and ceiling light point.
Living Room 3.75m x 3.89m (12'4" x 12'9")
Ceiling light point. Radiator. Television point, under the stairway storage, and open plan to:
Kitchen 2.23m x 3.89m (7'4" x 12'9")
Fitted with a range of base and eye level units. Roll edge work surfaces. Inset stainless steel sink. Tiled splash back. Integrated oven and hob. Space and plumbing for washing machine and fridge freezer. Extractor hood. Ceiling light point, Radiator. UPVC double glazed door to rear aspect leading to rear yard and double glazed velux window.
First Floor Landing
Access to the
Bedroom One 3.00m x 2.69m (9'10 x 8'10)
Two UPVC double glazed windows to front aspect. Radiator and ceiling light point.
Bedroom Two 3.00m x 2.29m (9'10" x 7'6")
UPVC double glazed window to rear aspect. Radiator and ceiling light point.
Shower Room
Fitted with a shower cubicle and shower over. Pedestal wash hand basin and low level W.C. Radiator. Ceiling light point and UPVC double glazed window to rear aspect.
Second Floor Landing
Access to the third and final bedroom
Bedroom Three 4.95m x 3.89m (16'3" x 12'9")
Velux double glazed windows to front aspect. Radiator and ceiling light point.
En Suite
Fitted with a shower cubicle and shower over. Pedestal wash hand basin and low level W.C. Radiator. Ceiling light point.
Exterior
To the rear of the property there is an enclosed yard with gated access to the rear entry.
Council Tax
Manchester City Council band A
Lease Info
Freehold














