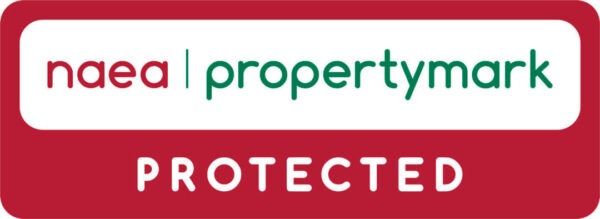Summary
Features
- MODERN TERRACE
- TWO BEDROOMS
- GAS CENTRAL HEATING
- OFF ROAD PARKING
- REAR GARDEN
- OPEN PLAN
- CONSERVATORY
Description
Proudly presenting a beautiful designed and realised two-bedroom, mid terrace property set in the heart Birch Polygon, quiet residential de sac surrounded by greenery and a few seconds away from the entrance to Birchfield’s park, with easy access to Wilmslow road and transport links to and from the city centre as well as award winning amenities. Boasting, to the ground floor, entrance hall, lounge, kitchen/diner and stunning conservatory, while to the first floor there are two double bedrooms and a family bathroom. Featuring double glazed windows, gas central off-road parking, front and rear gardens. A fantastic, must see property.
Entrance Hall
Lounge 3.60m x 4.51m (11'10" x 14'10")
Spacious living area with UPVC double glazed window to front aspect. Hard wood floor. Stairway to first floor. Two wall mounted radiators. Fitted shelving and cupboard. Television point. Telephone point. Ceiling light and power points and opening leading to:
Kitchen 2.74m x 4.51m (9'0" x 14'10")
Fitted with a range of base and eye level level units. Roll edge work surfaces. Inset sink. Tiled splash back. Integrated oven, hob, washing machine and fridge freezer. Breakfast bar. Part tied part hard wood floor. Wall mounted radiator. Eight inset ceiling light points and opening leading to:
Conservatory
Bathed in natural light with a view of the rear garden with UPVC double sliding door to rear aspect. Two UPVC double glazed windows to rear aspect. Wall mounted light point. Laminate wood floor and television point.
Landing
With access to the loft and first floor rooms.
Bedroom 1 2.65m x 4.51m (8'8" x 14'10")
Master bedroom with UPVC double glazed bay window to front aspect. wall mounted radiator. carpeted floor. Power and ceiling light points.
Bedroom 2 2.74m x 2.51m (9'0" x 8'3")
Rear aspect double bedroom with UPVC double glazed window to front aspect. wall mounted radiator. carpeted floor. Power and ceiling light points.
Bathroom
Fitted with a panel bath with shower over. Pedestal wash hand basin and low level W.C. Fully tiled. Laminate wood floor. Heated towel rail. Inset ceiling light points and UPVC double glazed windows to rear aspect.
Exterior
To the front aspect is a paved driveway for off road parking, while to the rear is a fully enclosed rear garden, with mature boarders and greenery, paved and pebble area.
Council Tax Band
Band B
Lease Info
Freehold tbc by vendor





















