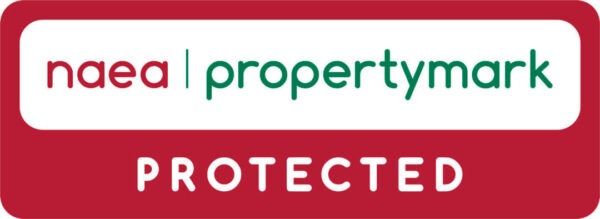Summary
Features
- FIVE BEDROOMS
- THREE RECEPTIONS
- EXTENDED
- BATHROOM
- SHOWER ROOM
- OFF ROAD PARKING
- REAR GARDEN
- GAS CENTRAL HEATING
- DOUBLE GLAZED WINDOWS
Description
Proudly presenting a five bedroom extended and modernised semi detached home, designed to the highest of standards, and set in the heart of residential Fallowfield. Recently refurbished with such improvements as newly fitted kitchen, newly fitted Upvc double glazed windows, ground floor rewire and updated plumbing, this property has to be viewed to be fully appreciated; In brief the property comprises of Storm porch, Entrance hall, Lounge, Dining room, Kitchen, Ground floor shower room. To the first floor there is five double bedrooms, and a family bathroom. To the front aspect there is a impressively spacious driveway, with room for multiple cars, while to the rear is a beautiful paved garden and greenery with external garage/out-building. Decorated to high standard including stunning internal doors, fixtures and fittings, with gas central heating as standard, book now to secure your viewing.
Storm porch
A Upvc double glazed storm porch with double French doors.
Entrance Hallway
Enter via the double Upvc doors into the very spacious and welcoming hallway. With access to the ground floor rooms and stairway to the first floor. With wooden style flooring, stylish décor, wall mounted radiator, light and power points.
Lounge 5.02m x 4.79m (16'6" x 15'9")
Light, bright and airy from the double glazed bay window and featuring; Stylish décor and carpeted flooring, ceiling light and power points, wall mounted radiator.
Dining Room 6.52m x 4.79m (21'5" x 15'9")
A rear aspect dining room with an impressive amount of space and featuring: Upvc double glazed patio doors leading to the rear garden, stylish décor and carpeted flooring, ceiling light and power points, wall mounted radiator.
Kitchen 6.17m x 3.74m (20'3" x 12'3")
A beautifully realised and designed kitchen, less than two years old and featuring; A range of eye and base level storage solutions, including integrated white goods, washing machine, dish washer, large gas oven, hob and over head extractor fan. With an impressive amount of work surfaces, as well as inset sink with instant boiling water tap. breakfast bar, Upvc , double glazed window and doors, stylish décor and wooden style flooring, ceiling light and power points, wall mounted radiator.
Play Room 2.52m x 2.79m (8'3" x 9'2")
Third reception currently used as a child's play room and features a Upvc double glazed bay window, stylish décor and carpeted flooring, ceiling light and power points, wall mounted radiator.
Shower Room
A fantastic ground floor shower room, with tiled flooring , vanity units , hand wash basin and low level wc, shower cubicle and unit.
First Floor Landing
With access to the first floor rooms and insulated loft space.
Bedroom One 4.27m x 3.47m (14'0" x 11'5")
Master bedroom with built in wardrobes and bay fronted Upvc double glazed window, stylish décor and carpeted flooring, ceiling light and power points, wall mounted radiator.
Bedroom Two 5.24m x 2.81m (17'2" x 9'3")
Second double bedroom, looking out and over the rear garden, Upvc double glazed window, built in wardrobes, stylish décor and carpeted flooring, ceiling light and power points, wall mounted radiator.
Bedroom Three 4.79m x 2.74m (15'9" x 9'0")
Front aspect double bedroom, with Upvc double glazed window, built in wardrobes, stylish décor and carpeted flooring, ceiling light and power points, wall mounted radiator.
Bedroom Four 2.66m x 3.26m (8'9" x 10'8")
Side aspect double bedroom, with Upvc double glazed window, built in wardrobes, stylish décor and carpeted flooring, ceiling light and power points, wall mounted radiator.
Bedroom Five 3.41m x 3.21m (11'2" x 10'6")
Rear aspect double bedroom, with Upvc double glazed window, built in wardrobes, stylish décor and carpeted flooring, ceiling light and power points, wall mounted radiator.
Bathroom
Fully tiled family bathroom with panel bath, shower screen, low level wc , hand wash basin, heated towel rail, frosted Upvc double glazed window.
Exterior
To the front aspect is a gated, paved drive way with space for multiple cars. There is space to the side for rear access where there is a stunning garden with lawn, mature boarders, patio area and garage/out building.






















