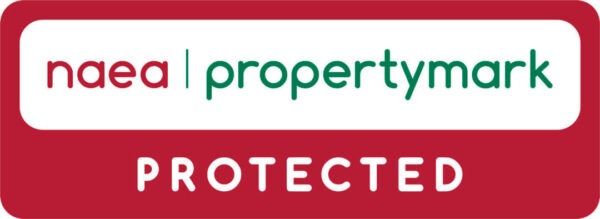Summary
Features
- END TERRACE
- 2 BEDS
- OPEN PLAN LOUNGE/DINING ROOM
- MODERN KITCHEN
- MODERN BATHROOM
- UPVC DOUBLE GLAZED
- GAS CENTRAL HEATING
- CUL-DE-SAC LOCATION
- IDEAL FIRST TIME BUY
- VIEWING ESSENTIAL
Description
END TERRACE. Well presented throughout. Situated on this popular, tree lined residential road. Featuring two double bedrooms, open plan lounge/dining room, a modern fitted kitchen, modern three piece bathroom and DECKED rear yard. With gas central heating and double glazing throughout. Located close to the shops around Fallowfield Triangle, with bus routes at the end of the road giving direct access to the city centre, Science park, hospital, university and West Didsbury and you are also a short walk to both Platt Field Park and Alexandra Park. INTERNAL VIEWING ESSENTIAL. To arrange a viewing call 0161 445 9700.
Entrance Hall:
Enter via UPVC door. Wall mounted light point. Stripped and varnished floor boards and door leading to:
Open Plan Lounge/Dining Room:
UPVC double glazed window to front aspect. UPVC double glazed window to rear aspect. Stripped and varnished floor boards. Stairs to first floor. Three radiators. Two fitted shelving and cupboard units. Television point. Telephone point. Feature fire place. Ceiling coving. Two ceiling light point and door leading to:
Kitchen:
Fitted with a range of base and eye level units. Roll edge work surfaces. Inset stainless steel sink. Tiled splash back. Integrated oven and hob. Space and plumbing for washing, fridge and freezer. Radiator. Tiled floor. Wall mounted boiler. Ceiling light point. UPVC double glazed window to rear aspect and door to side aspect leading to rear yard.
First Floor Landing:
Loft access via a drop down ladder with partial boarding. Ceiling light point and doors leading to:
Bedroom One: 4.06m x 3.45m (13'4 x 11'4)
Two UPVC double glazed window to front aspect. Cast iron fire place. Ceiling coving. Radiator and ceiling light point.
Bedroom Two: 4.09m x 2.54m (13'5 x 8'4)
UPVC double glazed window to rear aspect. Stripped and varnished floor boards. Fitted desk. Radiator and ceiling light point.
Bathroom:
Fitted with a panel bath with shower over. Pedestal wash hand basin and low level W.C. Wall mounted electric heater. Fully tiled. Ceiling light point and UPVC double glazed window to rear aspect.
Externally:
To the front of the property there is a small garden. Whilst to the rear there is an enclosed decked yard with flower bed border and gated access to rear entry.
Lease Info:
999 years
Ground Rent £5.00 per annum
All lease information would have to be checked by your solicitors.
Council Tax:
Band A.




















