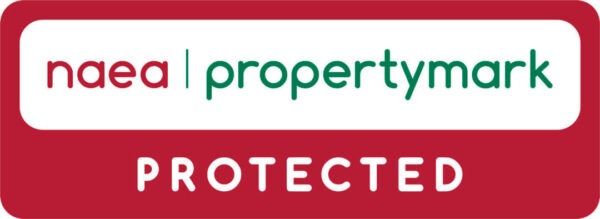Summary
Description
**VIDEO TOUR AVAILABLE** A truly impressive and well designed, FOUR DOUBLE BEDROOMS WITH ANNEXE AND OFF-STREET PARKING FOR TWO CARS terraced property positioned in the heart of Chorlton off High Lane. Within easy walking distance to the bustling Beech Road where you can enjoy the bars, restaurants and the boutique shops.
This fully refurbished high specification property has accommodation over four floors and comprises of; an entrance hall, a charming living room to the front aspect with a cosy fireplace, downstairs W.C and a wonderful open plan family living space with dining room and modern fitted kitchen leading down to a beautiful and spacious lounge area with access via bi-folding doors into the rear enclosed landscaped garden.
Whilst to the first floor there are two double bedrooms and two bathrooms. The master suite has built in wardrobes and a luxury en-suite shower room. The second bedroom on the first floor also has built in wardrobes and is located next to the family bathroom, which has underfloor heating.
The second floor reveals a landing leading to two further double bedrooms one having the benefit of an en-suite bathroom/WC. There is also an additional shower room on this floor.
The lower ground level has generous storage cellars currently utilised as a cinema and games room by the vendors.
An excellent addition to the house is the self-contained annexe including a kitchenette, shower room, mezzanine and balcony. Accessed through the house or exclusively through the gated carport and up a bespoke spiral staircase. This space is perfect for families with adult children, grandparents or guests.
The property benefits from three off street parking spaces, high ceilings, luxury fittings, warmed by gas central heating along with well-kept front and rear enclosed gardens. Would ideally suit a professional or a family due to its location and local amenities nearby.
Externally
To the front aspect there is a well-kept garden enclosed by the way of a low level brick boundary wall with well stocked flower beds with a variety of shrubs and bushes and a paved pathway leading to the front door.
To the rear aspect there is a lawned garden surrounded by flower beds. Enclosed by timber fencing to the neighbouring properties and a brick built wall to the rear boundary, which backs onto a service alleyway. The garden also has a paved patio area, ideal for a table and chairs and useful outdoor wall lights. Well established fruit trees.
Tenure
FREEHOLD
Viewing Details Required
We ask you all to conduct a virtual viewing online via one of our walk-through video tours. We can commence with all internal property viewings in the JP & Brimelow format being the key in this process once we know your buying position.
Before you start house-hunting. It's a good idea to work out what you can afford to spend on buying a house or flat and your monthly payments.
With this in mind all our clients have requested that we have buyers that are in a willing and ready position to proceed with:
-An up-to-date AIP (Agreement in Principle from your financial advisor or chosen Bank).
-If you're purchasing a property with 100% cash, we will require to see proof of a bank statement dated in the last4 weeks prior to any viewing appointments.
-Please also confirm your buying position e.g. First time buyer, renting, have a property to sell and YOUR full address including postcode and your full name.
We require evidence of the above before arranging any appointments with the team on 0161 882 2233.






























