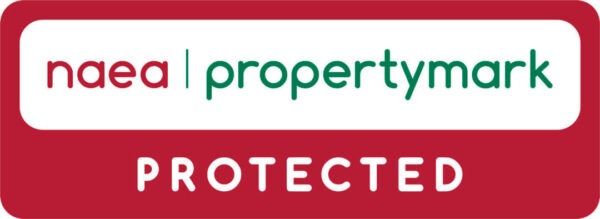Summary
Features
- THREE BEDROOMS
- TWO RECEPTION ROOMS
- BASEMENT
- GAS CENTRAL HEATING
- WEST DIDSBURY LOCATION
- SPACIOUS
- PARTIAL DOUBLE GLAZING
Description
Presenting a fantastic opportunity to own a spacious three bedroom period property, perfect for modernisation and adding value. Set in the heart of West Didsbury just off Burton Road within a short stroll to excellent transport links, including the Metro, awarding winning schools, amenities and eateries. Set over three floors the property features: Two reception rooms, including a bay fronted living room, extended kitchen to the first floor. The second floor finds two double bedrooms, spacious shower room and a storage room, which could be used as a home office. From the second floor landing there is the third floor bedroom. Boasting; One chamber cellar, partial double glazing, gas central heating, finished with front garden and rear garden yard.
Entrance Hallway
Enter via the hardwood door into the welcoming hallway.
Living Room 4.66m x 3.36m (15'3" x 11'0")
Bay fronted with single glazed windows, feature fire place, picture rail, ceiling light and power points, wall mounted radiator.
Lounge 3.95m x 3.78m (13'0" x 12'5")
Rear double glazed window, feature fire place, picture rail, ceiling light and power points, wall mounted radiator.
Kitchen 4.19m x 2.83m (13'9" x 9'3")
With a range of eye and base storage solutions, two Upvc double glazed windows, Upvc external door, space and plumbing for white goods.
First Floor Landing
Access to the first floor rooms.
Bedroom One 3.82m x 4.37m (12'6" x 14'4")
With two single glazed sash windows, feature fire place, picture rail, ceiling light and power points, wall mounted radiator.
Bedroom Two 3.93m x 2.90m (12'11" x 9'6")
Featuring a double glazed window , feature fire place, picture rail, ceiling light and power points, wall mounted radiator.
Shower Room
With low level wc, handwash basin, shower cubicle and shower unit, Upvc frosted double glazed window.
Storage
Window to side, door to:
Second Floor Landing
with Velux window and storage.
Bedroom Three 5.29m x 2.90m (17'4" x 9'6")
With front aspect window and rear velux, ceiling light and power points, wall mounted radiator.
Basement
One chamber basement.
Exterior
Front aspect garden with paving and greenery, rear garden yard.
Council Tax
Manchester City Council Band C
Lease Info
Freehold confirmed by the vendor

















