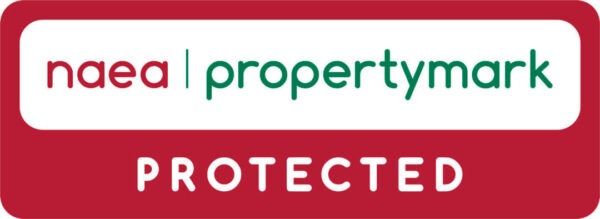Summary
Description
***VIDEO TOUR AVAILABLE*** A stylishly presented & tastefully extended, FOUR BEDROOM, bay-fronted, Edwardian, semi-detached property located on a popular tree lined residential road off Oswald Road.
Within walking distance of Chorlton Village, with an array of amenities including restaurants/deli’s/shops, several primary schools nearby, Longford Park positioned at the bottom of the road and the Metrolink station on Wilbraham Road which gives you direct access into the City Centre and Media City at Salford Quays.
Entry is at ground level, through an impressive entrance hallway with parquet wooden flooring, which has views through to the rear family area. Bespoken fitted understairs storage providing space for a tumble dryer and cloaks area, a lounge with a bay window to the front aspect, a beautiful open plan dining/fitted kitchen/breakfast room to the ground floor with access through double glazed French doors leading into the garden to the rear aspect.
Stairs leading to the first floor there is a landing leading to three spacious bedrooms and a modern white three-piece bathroom.
To the second floor reveals a landing leading to an impressive master bedroom, storage cupboard into the loft space and finished off with a white three-piece ensuite shower room.
The property benefits from period features throughout including high ceilings, ceiling coving, stripped and painted floor boards, warmed by gas fired central heating, an alarm system, a front enclosed garden with a pedestrian gate and a landscaped rear South facing lawned garden. Both gardens benefitting with Indian Sandstone.
With Longford Park at the bottom of the roads are all on your doorstep and the cafes and bars for which Barbakan Deli and the Unicorn is loved by so many, is a five-minute walk away on Manchester Road.
FREEHOLD with an annual chief rent of £3.18,
Externally
To the front aspect there is a low-level brick boundary wall. Established flower bed. A timber pedestrian gate and path leading to the front door with an Indian Sandstone path. Bespoken bin store. To the side aspect there is a timber storage shed with access into the rear enclosed garden. To the rear aspect there is a South facing enclosed landscaped lawned garden. Timber batten fencing and a brick boundary wall. Indian Sandstone paved patio terrace ideal for a table and chairs. Planted flowerbeds with a selection of shrubs and bushes.
Tenure
FREEHOLD
Financial Services
We believe that by introducing our clients to specialist advisors who provide simple, sensible, mortgage & protection advice we can help our clients make fully informed decisions giving them the confidence that they are getting the right deal from the start.
Our partners are committed to offering a tailor-made personal and professional service and aim to exceed expectations on every level, specialising in finding the best mortgage & protection products to suit your particular needs.
If you wish to take the opportunity to speak with our partner advisors at Bespoke Mortgage; Bridget and Mark can be reached on 0161 529 9110 or info@bespoke-mortgage.co.uk




























