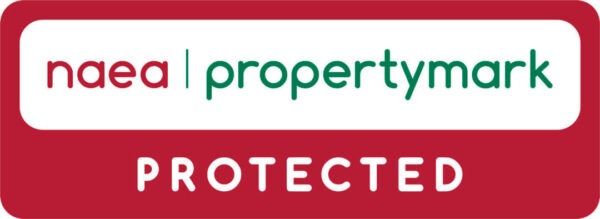Summary
Description
**VIDEO TOUR AVAILABLE** This beautifully presented, FIVE BEDROOM, box bay fronted, renovated Victorian semi-detached residence. Situated in a central spot on a highly popular residential Road off Barlow Moor Road is the setting for this handsome looking home here in Chorlton.
Offering a wealth of character and modern living measuring 2,100 sq ft over four floors, with a fully converted basement providing a utility/playroom, an exercise studio or a creative workspace, and a useful storage room with custom hardwearing resin flooring throughout.
In brief, the accommodation comprises; entrance hall with solid oak flooring, access to the converted basement, a lounge to the front aspect with the original restored and encapsulated stained glass feature windows, a Victorian style radiator with a wood burner, a downstairs WC with Fired Earth sanitaryware, accessories and porcelain tiled walls and floor, complete with underfloor heating.
A stunning kitchen/dining/family room designed and fitted by Earle and Ginger in Didsbury with top specification, touch control, Miele appliances including a wine cooler, finished with Neolith sintered stone kitchen surfaces, underfloor heating and a Quooker hot water tap. Extra-large skylight with an additional full height aluminium frame feature window/skylight. Aluminium double glazed bi-fold doors provide access to patio, paved with porcelain tiles from Fired Earth. Steps down into the garden.
To the first floor there are two good sized double bedrooms, the front bedroom benefits from a three-piece Fired Earth ensuite shower room and a three-piece family bathroom comprising of a period style free-standing enamelled roll top bath, extra-large feature shower head, a Victorian style WC with a high-level cistern and antique oak toilet seat.
The second floor reveals a landing, three further bedrooms and a white three-piece bathroom.
Internal inspection is highly recommended.
Externally
To the front aspect there is a low-level brick boundary wall. A paved path leading to the front door. Wall mounted lights. Brand new bespoke, larch wood front and back gates with key locks. Reclaimed cobble driveway and path at the side of the property, with matching garden border. To the rear aspect there is are 5 x photinia red robin pleached trees (rear garden perimeter) for privacy screening. Reinforced concrete patio outside bi-fold doors with patterned full bodied porcelain tiles from Fired Earth. Steps down into garden.
Tenure
Freehold
Additional Information
The property benefits from high ceilings, double glazed throughout, warmed by gas fired central heating Vaillant condensing boiler with integral hot water storage in boiler / storage room. Complete with Nest smart remote-controlled thermostat. Controlled using Nest App on a smart phone. Reclaimed cobble driveway providing off-road parking and front and rear enclosed lawned garden.
Financial Services
We believe that by introducing our clients to specialist advisors who provide simple, sensible, mortgage & protection advice we can help our clients make fully informed decisions giving them the confidence that they are getting the right deal from the start.
Our partners are committed to offering a tailor-made personal and professional service and aim to exceed expectations on every level, specialising in finding the best mortgage & protection products to suit your particular needs.
If you wish to take the opportunity to speak with our partner advisors at Bespoke Mortgage; Bridget and Mark can be reached on 0161 529 9110 or info@bespoke-mortgage.co.uk










































