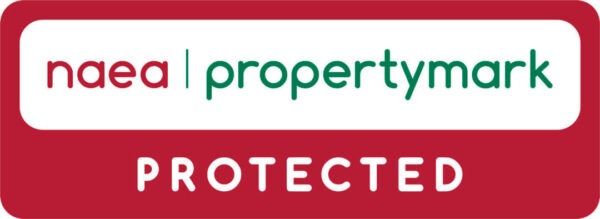Summary
Features
- TWO BEDROOMS
- OPEN PLAN
- DINING ROOM
- LOUNGE
- DOUBLE GLAZED
- GAS CENTRAL HEATING
- OFF ROAD PARKING
Description
JP & Brimelow are delighted to offer for sale this wonderful family home situated at the head of a very quiet cul-de-sac. The property has undergone a program of extension and full modernisation and provides a fabulous, contemporary home close to Universities, Hospitals and Manchester City Centre. Whilst originally a three bedroom home, the current owners have knocked through to provide a very spacious main bedroom coupled with a double second bedroom. This could be re-converted quite easily if required. The remaining accommodation comprises of a luxury bathroom/shower room, downstairs WC, fully fitted and extended kitchen with integrated appliances and spacious open plan lounge/ dining room. The property benefits from an attached garage, off road parking and enclosed private rear garden with decking.
Entrance Hall:
Enter via the composite door into the spacious and welcoming hallway
Open Plan:
The ground floor open plan is split into two distinct areas and can be described as follows.
Lounge: 15'0 x 11'11
Front aspect lounge with UPvc double glazed bay window, ceiling light and power points, wall mounted radiator.
Dining Room: 13'9 x 10'10
Rear aspect lounge with Upvc double glazed French doors leading to the garden, ceiling light and power points, wall mounted radiator.
Kitchen: 5.82m x 2.79m (19'1 x 9'2)
A modernised and extended, kitchen, with a fantastic range of eye and base level storage solutions, with a double glazed Velux window and Upvc double glazed window looking to the rear garden. Featuring, generous amounts of work surface, integrated sink and mixer tap, integrated oven, hob and white goods.
First Floor Landing:
Access to the first floor rooms.
Bedroom One: 5.99m x 4.72m (19'8 x 15'6)
Originally two bedrooms and now converted in a sizable master bedroom running the width of the house with two Upvc double glazed windows, Ceiling light and power points, wall mounted radiator.
Bedroom Two: 13'10 x 10'9
Rear bedroom with Upvc double glazed window. looking out and over the garden, with ceiling light and power points, wall mounted radiator.
Bathroom:
A beautiful modern bathroom, fully tiled and featuring panel bath, hand wash basin set into a vanity unit, low level wc, shower cubicle and unit, frosted Upvc double glazed window.
Garage:
A large single car garage to complement the driveway.
External:
To the front aspect there is a driveway and garden, while to the rear is a fully enclosed garden with decking and greenery.














