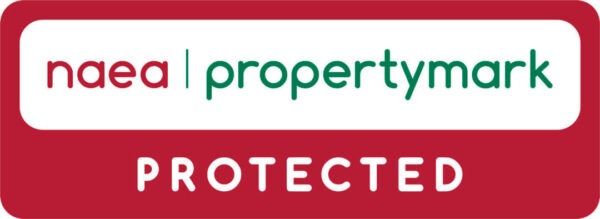Summary
Description
***VIDEO TOUR AVAILABLE*** Situated on Westbourne Grove in West Didsbury off Burton Road is this charming FOUR BEDROOMED bay-fronted period mid terraced property with accommodation over three floors.
A short stroll from the independent boutique shops, popular bars, restaurants and cafes of Burton Road, The Albert Tennis Club on Old Lansdowne Road and the Metrolink station on Burton Road giving you direct access into the city centre, Media City and Didsbury village.
The well-planned accommodation comprises; entrance hallway, under stairs storage cupboard, a lounge to the front aspect with a bay window, an open plan family/dining room with access out into the rear enclosed courtyard style garden and a kitchen with its roll edge worktops with access out into the rear enclosed landscaped courtyard style garden.
To the first-floor landing features two good sized double bedrooms, a three-piece modern white bathroom, a further bedroom to the front aspect and a useful study
ursery room.
Whilst the second floor reveals a landing leading to an impressive master bedroom with an ensuite three-piece bathroom and an abundance of natural light via the skylights.
To the front aspect there is a low-level brick boundary wall with a well-stocked flower bed with a selection of shrubs and bushes. A pedestrian gate leading to the front door. To the rear there is an enclosed landscaped courtyard style garden with a decked patio. A gate leads through the brick wall to the rear service alley.
The character of this house is sure to make you feel right at home from the moment you step through the door. With stunning original features such as ceiling coving, picture rails, attractive fireplaces, newly fitted bespoke hardwood windows retaining the original stained and leaded glazing.
Externally
A gated brick wall to the front encompasses a selection of trees and shrubs and paved path leading to the property. At the rear, a boundary brick wall surrounds the paved terrace area with its garden beds and trees and access to alley via gate. A raised timber deck sits off the family room.
Financial Services
We believe that by introducing our clients to specialist advisors who provide simple, sensible, mortgage & protection advice we can help our clients make fully informed decisions giving them the confidence that they are getting the right deal from the start.
Our partners are committed to offering a tailor-made personal and professional service and aim to exceed expectations on every level, specialising in finding the best mortgage & protection products to suit your particular needs.
If you wish to take the opportunity to speak with our partner advisors at Bespoke Mortgage; Bridget and Mark can be reached on 0161 529 9110 or info@bespoke-mortgage.co.uk





















