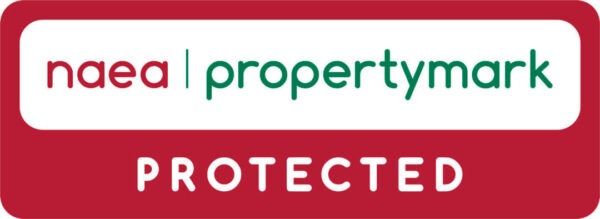Summary
Features
- THREE BEDROOMS
- MODERN KITCHEN
- MODERN BATHROOM
- OFF ROAD PARKING
- REAR GARDEN
Description
A simply beautifully designed and realised three bedroom mid terrace house, set in one of the most sought after residential roads in M20, located between Withington Village and West Didsbury, combining vintage aesthetics. with modern living this property truly has to be viewed to appreciated. Within a short stroll of Whitchurch Primary school and Doctors surgery as well as a wealth of local amenities, in brief, the property boasts: Spacious lounge, modernised kitchen/diner, three bedrooms and modern shower room, front and rear gardens with off road parking, Upvc double glazed windows and gas central heating.
Entrance Hall
Enter via the Upvc door into the welcoming hallway, with tiled flooring and ceiling light point, access to the first floor and ground floor rooms.
Lounge
Bathed in natural light from the Upvc, double glazed window, and featuring exposed brick fire place surround, exposed and varnished wooden flooring,
ceiling light and power points, wall mounted radiator,
Kitchen/Diner 2.42m x 5.87m (7'11" x 19'3")
Beautifully modern fitted kitchen featuring a range of eye and base level storage solutions, integrated white goods, butler sink, tiled splash back and wooden work surface. With integrated oven, hob, over head extractor fan, Upvc double glazed window and French doors, wooden style flooring, ceiling light and power points, wall mounted radiator.
First Floor Landing
Access to loft and first floor rooms.
Bedroom One 3.10m x 3.43m (10'2" x 11'3")
Master bedroom featuring Upvc double glazed window to the front aspect, exposed, varnished wooden flooring, ceiling light and power points, wall mounted radiator.
Bedroom Two: 2.38m x 4.00m (7'10" x 13'1")
Second double bedroom featuring Upvc double glazed window to the rear aspect, exposed varnished wooden flooring, ceiling light and power points, wall mounted radiator.
Bedroom Three 2.95m x 2.29m (9'8 x 7'6)
Third bedroom or office space featuring Upvc double glazed window to the front aspect, exposed, varnished, wooden flooring, ceiling light and power points, wall mounted radiator.
Shower Room
Stunning shower room featuring shower cubicle and unit, hand wash basin, low level wc, frosted Upvc double glazed window, partially tiled walls, heated towel rail.
Extrerior
To the front aspect there is a paved driveway, while to the rear is fully enclosed garden with lawn and mature borders.

















