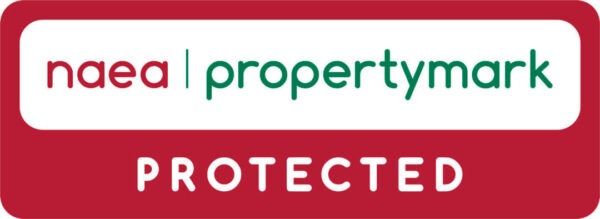Summary
Description
**VIDEO TOUR AVAILABLE** An imposing FIVE BEDROOMED, extended, bay fronted detached home positioned on a highly popular sought-after residential road. Heald Green has its own train station, providing easy access to Manchester Piccadilly and Manchester International Airport. Heald Green offers various amenities such as schools, including Bolshaw Primary School, Heald Green Primary School, and nearby Cheadle Hulme High School.
Heald Green is situated approximately 8 miles south of Manchester city centre. It’s well-connected by road, being close to major routes like the A34 and the M60 motorway. The neighbourhood attracts families, professionals, and retirees due to its tranquil surroundings and access to local amenities.
The deceptively spacious accommodation consists; a porch, reception hallway with under stairs storage, an office with an ensuite three-piece shower room, a living room with a bay window to the front aspect, a fitted kitchen/breakfast room, a family room opening to an impressive fitted kitchen/dining/breakfast room with access into the rear garden.
Whilst to the first floor there is a landing leading to five bedrooms, a four-piece family bathroom and the primary bedroom benefits from a dressing area, ensuite shower room and a useful storage cupboard.
The property benefits from an alarm system. Warmed by gas fired central heating. A block paved driveway providing ample off-road parking with a low-level brick boundary wall and decorative railings. There is a timber gate leading to the rear enclosed lawned garden.
A detached brick-built building in the rear garden that could be used as a home office or self-contained accommodation with a living/kitchen/dining room, a double bedroom/office and an ensuite three-piece shower room.
Self- Contained Accommodation
There is extended accommodation to the side which has two further bedrooms, four-piece shower room, a utility area and fitted kitchen/dining/living area. This can be used as additional living space for an extended family.
Externally
A block paved driveway providing ample off-road parking with a low-level brick boundary wall and decorative railings. There is a timber gate leading to the rear enclosed lawned garden. A detached brick-built building in the rear garden that could be used as a home office or self-contained accommodation with a living/kitchen/dining room, a double bedroom/office and an ensuite three-piece shower room. To the rear aspect there is an enclosed lawned garden with double gates leading to a further driveway providing secure off road parking.
Financial Services
We believe that by introducing our clients to specialist advisors who provide simple, sensible, mortgage & protection advice we can help our clients make fully informed decisions giving them the confidence that they are getting the right deal from the start.
Our partners are committed to offering a tailor-made personal and professional service and aim to exceed expectations on every level, specialising in finding the best mortgage & protection products to suit your particular needs.
If you wish to take the opportunity to speak with our partner advisors at Bespoke Mortgage; Bridget and Mark can be reached on 0161 529 9110 or info@bespoke-mortgage.co.uk






















