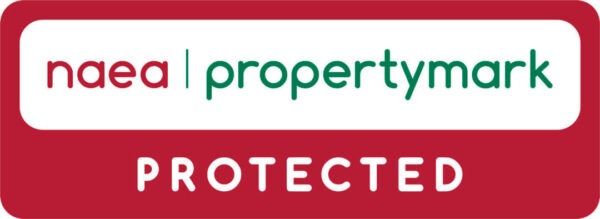Summary
Features
- TOP FLOOR
- SPACIOUS
- TWO BEDS
- OPEN PLAN LIVING SPACE
- UPVC DOUBLE GLAZING
- GAS CENTRAL HEATING
- JULIET BALCONY
- TWO ALLOCATED PARKING SPACES
- GARAGE
- NO VENDOR CHAIN
Description
Presenting a large top floor apartment which offers easy access to the local hospitals, universities and city centre. In brief the spacious accommodation comprises of: Entrance hall, open plan lounge/dining/kitchen, two bedrooms and a bathroom. The property also benefits from UPVC double glazing, gas central heating, Juliet balcony overlooking the well tended communal gardens, two allocated parking space and a garage. Ideal first time buy or investment. Sold with no vendor chain. Internal viewing highly recommended.
Communal Entrance Hall:
Enter via security door. Stairs and lift to all floors.
Entrance Hall:
Enter via hard wood door. Ceiling light point. Radiator. Storage cupboard and doors leading to:
Open Plan Lounge/Dining/Kitchen: 6.29m x 6.38m (20'8" x 20'11")
A large open plan living space consisting of:
Lounge/Dining Area:
Juliet balcony over looking communal gardens. UPVC double glazed window. Ceiling light points. Radiators and opening leading to:
Kitchen Area:
Fitted with a range of base and eye level units. Roll edge work surfaces. Inset stainless steel sink. Splashback. Integrated oven, hob, microwave, washing machine and fridge. Wall mounted boiler. UPVC double glazed window to and ceiling light point.
Bedroom 2: 1.99m x 2.92m (6'6" x 9'7")
UPVC double glazed window radiator and ceiling light point.
Bedroom 1: 3.67m x 3.29m (12'0" x 10'10")
UPVC double glazed window radiator and ceiling light point.
Bathroom:
Fitted with a panel bath with shower over. Pedestal wash hand basin and low level W.C. Fully tiled. Radiator. Extractor fan and wall mounted light point.
Externally:
There are mature and well tended communal gardens with two allocated off road parking spaces and a garage.
Council Tax:
Band B.
Lease/Service Charge Info:
TBC by the vendor
£123.45pcm
Approx. 88 years lease to date.
Management Company: Guinness Northern Counties: Bower House, Unit 1, Stable Street, Oldham, OL9 7LH. Tel: 03031231890 Email: customer.service@guinness.org.uk, www.guinnesspartnership.com













