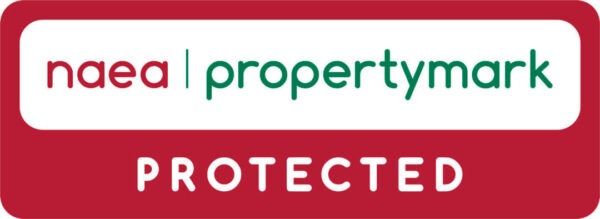Summary
Description
**VIDEO TOUR AVAILABLE** Located in a highly desirable part of Stretford is the setting of this stunning bay fronted home, internally remodelled by the current owners creating space and modern living throughout. A fantastic example of an Edwardian FIVE BEDROOM semi-detached home found on quiet and leafy Norwood Road in Stretford.
The period facade remains, while the interiors have been completely transformed with a stunning rear extension to the ground floor, with over 2,000 sq ft of accommodation including the fantastic loft conversion.
Entry is at ground level, vestibule, through an impressive entrance reception hallway with feature Fired Earth tiled flooring, which has views through to the rear family area. There is a lounge with a bay window to the front aspect and a stunning Mahogany surround and a Charnwood wood burner, a downstairs three-piece shower room, an impressive open plan family/fitted kitchen/breakfast/dining room, Intoto fitted kitchen with Corian worktops and under floor heating throughout. Sliding double glazed doors with access out into the rear lawned garden, a cloakroom/utility room with access to the side aspect.
Stairs lead to the first-floor landing that provides access to three double bedrooms and a attractive four-piece white family bathroom with tiled flooring. Two of the double bedrooms look into the rear lawned garden.
To the second floor there is a landing leading to a useful storage room and two further double bedrooms to complete this fabulous family home.
Features throughout the property, double glazed windows, a feature stained and glazed front door, warmed by a combi boiler providing gas fired central heating operated by a Hive. A well-designed fronted garden with a gravel path and low-level boundary wall. The impressive lawned garden is screened by Southern Yellow Pine fencing and well-established flower beds and a Brazilian stone paved patio.
The excellent Longford Park is a few streets away.
Externally
To the front aspect there is a low level brick boundary wall with a mature privet hedgerow with the neighbouring properties. A well established and planted flower bed with a selection of shrubs, bushes and a Beech tree. A gravel path leading to the front door. To the side aspect there is a timber baton gate leading to the rear enclosed garden. To the rear aspect there is a fantastic enclosed lawned garden with Southern Yellow Pine fencing with the neighbouring properties. Feature lightning. Decked steps leading down into the garden. A Brazilian stone paved patio ideal for garden furniture. Wood chipping area ideal for a trampoline. Timber storage shed. Outside power points. Water tap. Well planted and landscaped flower beds.
Tenure
Freehold
Financial Services
We believe that by introducing our clients to specialist advisors who provide simple, sensible, mortgage & protection advice we can help our clients make fully informed decisions giving them the confidence that they are getting the right deal from the start.
Our partners are committed to offering a tailor-made personal and professional service and aim to exceed expectations on every level, specialising in finding the best mortgage & protection products to suit your particular needs.
If you wish to take the opportunity to speak with our partner advisors at Bespoke Mortgage; Bridget and Mark can be reached on 0161 529 9110 or info@bespoke-mortgage.co.uk























