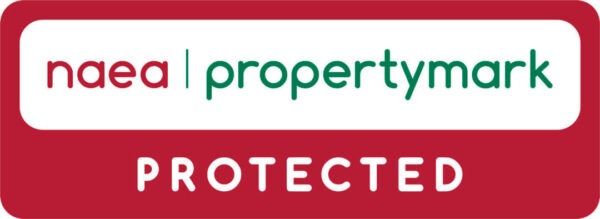Summary
Description
***VIDEO TOUR AVAILABLE*** Welcome to this stunning new build detached property, located on Woodlands Road in the desirable area of Whalley Range. This property boasts luxury and space with its FIVE DOUBLE BEDROOMS, and THREE RECEPTION ROOMS, perfect for a growing family or those who love to entertain.
As you step inside, you are greeted by a welcoming reception entrance hallway, three substantial reception rooms including a study with a bay window to the front aspect allowing natural light to illuminate the room. There is also a family room with oak flooring and another impressive bay window to the front of the property. The spacious open lounge/dining room leads through to a
modern fitted kitchen. In the kitchen, you will find a double width island with solid Quartz worktops and an integrated Bosch microwave oven and convection oven along with a boiling water/ mixer tap. Double doors lead out into the enclosed garden with a further door leading through to the
useful utility room.
The downstairs white three-piece shower room is complete with a fully tiled floor and fully tiled 1.2m shower, whilst to the first floor the high standard continues throughout, access to the spacious, insulated and boarded loft can be found via a hatch above the hallway. The main bedroom is a true retreat with its own three-piece ensuite shower room with walk-through shower with illuminated niches.
There are a further four good-sized double bedrooms and a four-piece bathroom, with a separate
walk-in steam room.
One of the standout features of this property is the impressive garden, with stunning lawns, multiple fruit trees and a paved patio area, offering a serene outdoor space where you can unwind, along with parking available for up to four vehicles. The property also benefits from a Worcester combi boiler providing gas fired central heating throughout, a ABS alarm system, rock lock system to the
rear French doors, PIR external security lights and a 10 year build warranty.
Externally
To the front aspect a low level brick boundary wall, a block paved driveway with double access provides off road parking for multiple vehicles. A large lawned garden sits at the rear of the property with a paved patio off the kitchen, an abundance of trees and plants running along the boundary timber fencing. Additionally, a useful timber storage shed and gated side access from the front driveway.
Financial Services
We believe that by introducing our clients to specialist advisors who provide simple, sensible, mortgage & protection advice we can help our clients make fully informed decisions giving them the confidence that they are getting the right deal from the start.
Our partners are committed to offering a tailor-made personal and professional service and aim to exceed expectations on every level, specialising in finding the best mortgage & protection products to suit your particular needs.
If you wish to take the opportunity to speak with our partner advisors at Bespoke Mortgage; Bridget and Mark can be reached on 0161 529 9110 or info@bespoke-mortgage.co.uk
AML - (Anti-money laundering).
We are required by law to conduct anti-money laundering checks on all those selling or buying a property. Whilst we retain responsibility for ensuring checks and any ongoing monitoring are carried out correctly, the initial checks are carried out on our behalf by Lifetime Legal who will contact you once you have agreed to instruct us in your sale or had an offer accepted on a property you wish to buy. The cost of these checks is £60 (incl. VAT), which covers the cost of obtaining relevant data and any manual checks and monitoring which might be required. This fee will need to be paid by you in advance of us publishing your property (in the case of a vendor) or issuing a memorandum of sale (in the case of a buyer), directly to Lifetime Legal, and is non-refundable. We will receive some of the fee taken by Lifetime Legal to compensate for its role in the provision of these checks.


























