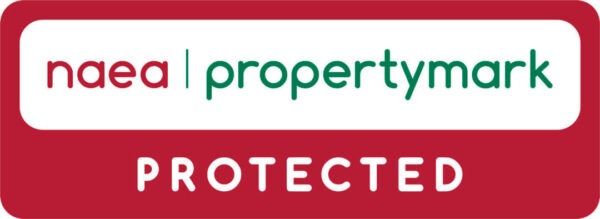Summary
Description
**VIDEO TOUR AVAILABLE** A beautifully presented & tastefully extended, FIVE BEDROOMED, bay fronted, traditional, semi-detached property positioned in a highly popular residential area off St Werburghs Road here in Chorlton.
Within a fifteen-minute walk of the popular bars/restaurants/café on Beech Road, Chorlton Park, primary/secondary schools nearby and the Metrolink station on St Werburghs Road giving you direct access into the city centre/Media City/International Airport. Whalley Range Tennis & Cricket club are nearby with Hough End playing fields a twenty-minute walk away.
This fully refurbished home has had a complete back to brick project, whilst being extended to suit modern living. The immaculately presented accommodation comprises; porch, entrance hallway, downstairs W.C, an office/play room, a through lounge/family room, an extended open plan fitted kitchen/breakfast/Dining room with French doors to the ground floor giving you access into the rear enclosed lawned garden and a utility room completes the ground floor.
To the first floor there is a landing leading to five, well-proportioned bedrooms, the master bedroom at the rear benefits from a three-piece ensuite shower room and a fitted three-piece family bathroom to the front aspect.
This property benefits from gas fired central heating via a combi boiler, double glazing throughout, a South facing enclosed garden with a detached studio/gym. A block paved driveway providing off road parking to the front aspect. Will suit a professional couple of a family due to the location and space available.
OFFERED WITH NO VENDOR CHAIN. Early viewing is highly recommended
Porch
Entrance Hall
Office 12'11x6'5
Through Lounge/Family Room
Lounge Area 13'1x12
Family Area 12'8x12
Open Plan Kitchen/Dining Room 25'10x20'5
Utility Room
First Floor Landing
Bedroom One 13'8x10'8
En-suite Shower Room
Bedroom Two 12'8x10'7
Bedroom Three 11'2x10'7
Bedroom Four 12'11x6'11
Bedroom Five 11'11x6'6
Family Bathroom
Gym/Studio Room 19'11x12'
Externally
To the front aspect there is a block paved driveway providing ample off road parking for several cars. An outside water tap. Whilst to the rear aspect there is an enclosed South facing garden. Timber panelled fencing with the neighbouring properties. A blank canvass to put your mark on. A detached gym/studio room at the bottom of the garden with electricity.
Tenure
FREEHOLD
Please Wear A Mask
This is personal preference now to wear a face covering when inside one of our properties for sale. Many of our sales team will be wearing a face mask.
Ensure you follow the guidance on practical steps to reduce transmission and maintain a 2 metre distance apart where possible. It may also be a good idea to take extra precautions when in close contact with others.
One of the simplest steps you can take when moving home is to wash your hands frequently and keep as much distance as possible from other people who are not members of your household.
Booking Viewing Appointments
We ask you all to conduct a virtual viewing online via one of our walk through video tour. We can commence with all internal property viewings in the new JP & Brimelow format and with social guidance being the key in this process once we know your buying position.
Before you start house-hunting. It's a good idea to work out what you can afford to spend on buying a house or flat and your monthly payments.
With this in mind all our clients have requested that we have buyers that are in a willing and ready position to proceed with:
-An up to date AIP (Agreement in Principle from your financial advisor or chosen Bank).
-If you're purchasing a property with 100% cash we will require to see proof of a bank statement dated in the last4 weeks prior to any viewing appointments.
-Please also confirm your buying position e.g. First time buyer, renting, have a property to sell and YOUR full address including postcode and your full name.
We require evidence of the above before arranging any appointments with the team on 0161 882 2233.
Financial Services
We believe that by introducing our clients to specialist advisors who provide simple, sensible, mortgage & protection advice we can help our clients make fully informed decisions giving them the confidence that they are getting the right deal from the start.
Our partners are committed to offering a tailor-made personal and professional service and aim to exceed expectations on every level, specialising in finding the best mortgage & protection products to suit your particular needs.
If you wish to take the opportunity to speak with our partner advisors at Bespoke Mortgage; Bridget and Mark can be reached on 0161 529 9110 or info@bespoke-mortgage.co.uk





















