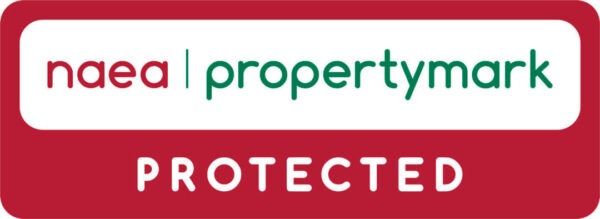Summary
Features
- TOP FLOOR
- SOUTH FACING
- MODERN THROUGHOUT
- TWO BEDROOMS
- COMMUNAL GARDENS
- GARAGE
- NO VENDOR CHAIN
- GRADE II LISTED
- ONCE LIVED IN BY SIR JOHN BARBIROLLI (HALLE ORCHESTRA)
- INTERNAL VIEWING ESSENTIAL
Description
Presenting a unique opportunity to own this highly sought after, south-facing grade II listed, two bedroom apartment. This stunning accommodation has been upgraded in recent years to combine vintage aesthetics with modern convivence, including: A Siematic kitchen/diner with integrated appliances. modern bathroom, neutral décor and brand new bespoke double glazed windows . This 1930’s Art Deco apartment also provides a balcony for out door living enthusiast and impressively well maintained communal gardens. In brief, this generous spacious apartment comprises of, welcoming entrance hall, two double bedrooms, beautiful living room, open plan kitchen/diner, bathroom, utility area, ample storage, residence only off road parking and garage. Offering excellent access to Manchester City Centre, Universities, Manchester Airport and the surrounding areas of Didsbury and Withington through the biggest bus network in Europe, along the Wilmslow road corridor. Internal viewing essential to appreciate this fantastic apartment.
Communal Entrance Hallway:
Enter via hard wood door. Intercom system and stairs to all floors.
Entrance Hallway:
Enter via solid hard wood door. Three storage cupboards. Under floor heating. Telephone entry point. Ten inset ceiling light points. Original cast iron radiator. hard wood floor and doors leading to:
Lounge: 5.31m x 3.58m (17'5 x 11'9)
Double glazed window to front aspect. Original cast iron radiator. Fitted cupboard. Television point. Telephone point. Under floor heating. Ceiling coving and ceiling light point.
Kitchen/Diner: 5.31m x 3.61m (17'5 x 11'10)
Fitted with a Siematic modern contemporary range of base level units. With work surfaces, inbuilt sink drainer and pop up power points. Integrated Neff induction hob with Miele dishwasher, fridge, oven and extractor hood. Original c0ast iron radiator. Under floor heating. Hard wood floor. Ceiling light points and double glazed French doors leading to private balcony.
Utility:
Space and plumbing for washing machine and fridge freezer. Ceiling light point and double glazed window to rear aspect.
Bedroom One: 4.34m x 2.57m (14'3 x 8'5)
Double glazed window to rear aspect. Cast iron radiator. Ten inset ceiling light points. Two wall mounted bedside lights and fitted wardrobe.
Bedroom Two: 3.91m x 2.39m (12'10 x 7'10)
UPVC double glazed window to rear aspect. Under floor heating. Fitted wardrobe and ceiling light point.
Bathroom:
Fitted with a modern three piece suite comprising of a panel bath with shower over. Pedestal wash hand basin and low level W.C. Majority tiled walls. Shaver point. Ceiling light point and heated towel rail.
Balcony:
The south facing top floor apartments balcony overlooks the inviting greenery of the communal gardens below.
Externally:
The property benefits from well tended communal gardens. Residence only parking and a garage.
Lease/Service Charge Info:
Lease - 175 years from 2010
Service Charge- £274.77 PCM. Which includes heating, hot water, buildings insurance, window cleaner, caretaker and maintenance of the communal gardens and communal corridors.
Management Company: Realty Management Tel: 0161 4747677 info@realtymgt.co.uk
























