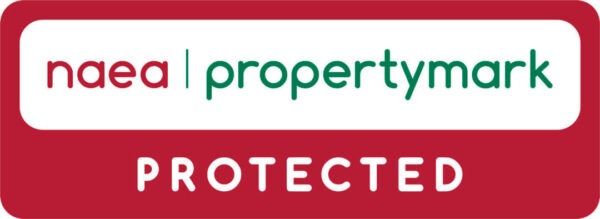Summary
Features
- THREE BEDROOMS
- GARAGE
- BALCONY
- MODERN BATHROOM
- EN SUITE
- SOLAR PANELS
- DOUBLE FRONTED
- MODER KITCHEN
- REAR GARDEN
Description
Presenting a fantastic, double fronted terrace three bedroom house that along with several neighbouring streets, was comprehensively refurbished to a high standard in 2011. With easy access to and from the city centre as well and fantastic local amenities, this is a superbly proportioned property with contemporary open plan living space, featuring direct access to a east facing, low maintenance garden. High spec fitted kitchen and built in garage to the ground floor. Whilst to the first floor there are three bedrooms ,stunning modern bathroom with an en-suite and veranda balcony . The property also benefits from a Worcester Bosch heating system, utilising solar panel energy to save on costs. Double glazing throughout, composite front and rear doors, stylish design, décor, beautiful interior doors and lighting. To arrange a viewing of this stunning home, please call 0161 445 9700.
Entrance Hall
Enter via storm porch and Composite guard door into the entrance hall and impressive open plan living space.
Open Plan Living 6.97m x 4.08m (22'10" x 13'5")
A extremely spacious and impressive, superb use of space, creating a light and airy modern home with all the convenience that brings. With contemporary décor, wall mounted radiators, ample power points, inset ceiling light points, and oak style flooring throughout, To the rear is a large double glazed window and glass panel door leading to the garden, while to the front is the double glazed bay.
Kitchen 2.70m x 3.83m (8'10" x 12'7")
Featuring a selection of modern base and eye level storage units, with ample work surface surround and tiled splash back, an inset butler sink with mixer tap, integrated oven, hob and overhead extractor fan, dish washer, washing machine, and fridge freezer., tiled flooring and pantry space.
Landing
First floor landing with two double glazed windows and access to the first floor rooms.
Bedroom One: 3.86m x 3.88m (12'8" x 12'9")
Front aspect double bedroom with neutral décor , large double glazed window, and door leading to the balcony, ceiling light point, power points, wall mounted radiator, en-suite access.
Bedroom Two 3.53m x 3.91m (11'7" x 12'10")
Second front aspect double bedroom with neutral decor, large double glazed window, and door leading to the balcony, ceiling light point, power points, wall mounted radiator,
Bedroom Three 3.22m x 2.85m (10'7" x 9'4")
Third rear aspect double bedroom with neutral decor and carpeted, large double glazed window, ceiling light point, power points, wall mounted radiator,
Bathroom
Fully tiled bathroom consisting of a panel bath, glass screen and shower over, wall mounted wash hand basin and floating W.C. Heated towel rail. double glazed window and storage cupboard.
En-Suite
Fully tiled Ensuite shower room.
Exterior
To the front aspect is a garage for off road parking, while to the rear is a full enclosed garden with decking and green area with access to the residential only alley way.
Garage
A very spacious garage easily able to fit a good sized car, with up and over door,
Council Tax
Manchester City Council B
Tenure
TBC by Vendor




















