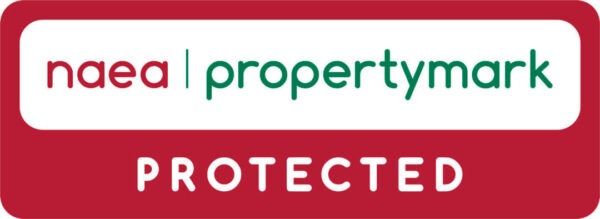Summary
Description
*VIDEO TOUR AVAILABLE** This stylishly presented, FIVE DOUBLE BEDROOM, bay fronted, extended Edwardian semi-detached property. Situated in a highly popular residential area next to Longford Park, a perfect location for this attractive looking home in Chorlton, it offers wealth of character and modern living, with over 1,900 sq ft of accommodation across three floors. Within easy walking distance of Chorlton amenities on Manchester Road, Chorlton Meadows, the café society on Beech Road in Chorlton Green, Stretford and Chorlton Metrolink stations which gives you direct access into the city centre & Media City. It sits in the catchment for several highly regarded Primary and Secondary Schools and the motorway network is a ten-minute drive away.
In brief, the accommodation comprises; entrance hall; a lounge to the front aspect with gas fire and a bay window with bespoke fitted wooden shutters; a Utility room and downstairs WC. Continuing through to the impressive open plan kitchen/dining/breakfast/family room, which is flooded with light from an extra-large skylight and aluminium double glazed bi-fold doors, and with under floor heating and Karndean herringbone style flooring throughout. The bespoke solid wood kitchen with integrated appliances is finished with quartz surfaces and is fitted with a range cooker, American style fridge/freezer and wine fridge. The kitchen includes access to the grey Indian Sandstone patio and lawned garden, at the foot of which are the beautiful and protected trees of Longford Park.
To the first floor is a spacious Master bedroom with modern fitted wardrobes, another substantial bay window and a cast iron fireplace, two more well-proportioned double bedrooms and a white three-piece contemporary Shower room with Crittall-style glass finish. The second floor reveals two further double bedrooms and a three-piece white family bathroom with a stunning lantern roof window.
Will suit a professional couple or a growing family.
Externally
To the front aspect there is a low level brick boundary wall with a driveway providing off street parking. Timber batten fencing with the neighbouring property. Shared access to the side of the property through a Timber gate leading to the rear enclosed garden. To the rear aspect there is a good sized enclosed lawned garden with timber fencing to the side aspect. To the rear of the garden is Trafford Athletic track. Paved patio ideal for table and chairs. Wall mounted feature lightning. Outside power point. Planted flower beds. A detached brick built home office/gym/storage with power and lighting.
Tenure
Freehold
Additional Features
The property benefits throughout from high ceilings, double glazing, an abundance of natural light, and is warmed by gas fired central heating. The rear garden includes a detached brick-built building used by the current owners as a gym, but equally suitable as a home office.
Financial Services
We believe that by introducing our clients to specialist advisors who provide simple, sensible, mortgage & protection advice we can help our clients make fully informed decisions giving them the confidence that they are getting the right deal from the start.
Our partners are committed to offering a tailor-made personal and professional service and aim to exceed expectations on every level, specialising in finding the best mortgage & protection products to suit your particular needs.
If you wish to take the opportunity to speak with our partner advisors at Bespoke Mortgage; Bridget and Mark can be reached on 0161 529 9110 or info@bespoke-mortgage.co.uk
























