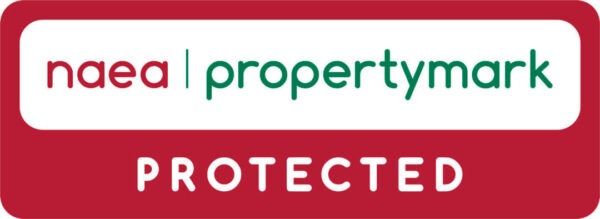Summary
Description
**VIDEO TOUR AVAILABLE** Located in the heart of Chorlton Green is the setting of this stunning FOUR BEDROOM mid terraced home, internally remodelled by the current owners creating space and modern living throughout. A fantastic example of a Victorian property found on a quiet and leafy Ivy Green Road in Chorlton Green.
The period facade remains, while the interiors have been completely transformed with a stunning glazed extension which extend to over 1,200 sq ft of accommodation including the loft conversion.
Entry is at ground level, vestibule, entrance hallway leading through to an impressive open plan lounge/dining/kitchen breakfast area, a lounge to the front aspect with a bay window, a dining area with understairs storage cupboard and a stunning fitted kitchen/breakfast area with quartz worktops completes the ground floor with access out into the rear enclosed paved courtyard style garden.
Stairs lead to the first-floor landing that provides access to the three bedrooms and a stunning three-piece family bathroom with tiled flooring.
To the second floor there is an impressive master bedroom with a three-piece ensuite shower room competes this fabulous family home.
Features throughout the property, an alarm system, double glazed throughout, warmed by a combi boiler providing gas fired central heating. An enclosed front garden with a low-level brick boundary wall. To the rear aspect there is a brick-built boundary wall with the neighbouring properties and a paved patio.
With Chorlton Nature Reserve at the bottom of the road, Brookburn & Chorlton C & E primary schools are all on your doorstep and the cafes and bars for which Chorlton Green is loved by so many, is a five-minute walk away on Beech Road.
Externally
To the front aspect there is a low level boundary brick wall with a mature hedgerow. A pedestrian gate and footpath leading to the front door. To the rear aspect there is an enclosed courtyard style garden with a brick built boundary wall with the neighbouring properties. A timber gate to the rear gated community alleyway. A paved courtyard ideal for a table and chairs.
Tenure
Freehold
Financial Services
We believe that by introducing our clients to specialist advisors who provide simple, sensible, mortgage & protection advice we can help our clients make fully informed decisions giving them the confidence that they are getting the right deal from the start.
Our partners are committed to offering a tailor-made personal and professional service and aim to exceed expectations on every level, specialising in finding the best mortgage & protection products to suit your particular needs.
If you wish to take the opportunity to speak with our partner advisors at Bespoke Mortgage; Bridget and Mark can be reached on 0161 529 9110 or info@bespoke-mortgage.co.uk




















