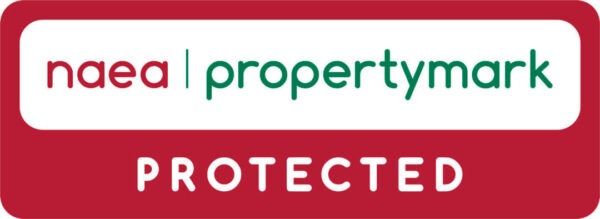Summary
Description
**VIDEO TOUR AVAILABLE**A truly stunning and stylishly presented, FIVE BEDROOM period, terraced property. Situated in the heart of Chorlton, off High Lane. A short stroll to all of the independent shops, lively bars and restaurants in Chorlton and also on Beech Road.
The current owners have refurbished this property throughout and the accommodation consists of; An entrance hallway, a downstairs W.C, a beautiful lounge to the front aspect with a log burner and an impressive open plan dining room/modern fitted kitchen with access into the rear enclosed landscaped garden. There is a useful cellar area providing storage and the boiler room which also provides access out into the rear garden, through the sliding doors.
Whilst to the first floor there are three double bedrooms, one benefits from a three-piece ensuite shower room, as well as an open office space to the landing and a modern fitted three-piece family bathroom also.
The second floor reveals a landing leading to two further bedrooms, the master bedroom to the front benefits from an en-suite three-piece family bathroom and fitted wardrobes providing hanging and storage space.
The property benefits from high ceilings, ceiling coving, picture rails, double glazed windows, is warmed by a Worcester boiler providing gas fired central heating. A planted front garden with a patio area and to the rear there is an enclosed lawned garden with planted flowerbeds.
Would ideally suit a professional couple or a family due to its location and local amenities nearby. Internal inspection highly recommended to appreciate this beautiful home.
Externally
To the front aspect there is a low maintenance garden enclosed by the way of a low-level brick boundary wall. Well stocked flower beds with a variety of plants and a paved pathway leads to the front door. To the rear of the property there is a well-designed lawned garden, which is enclosed with timber fencing to the neighbouring properties and a brick-built boundary wall. A door to the rear aspect leads out into the gated rear service alley. Mainly lawned with planted flower beds bordering and a variety of plants and bushes. A paved patio area, ideal for a table and chairs and useful outside power point.
Tenure
FEEHOLD
Financial Services
We believe that by introducing our clients to specialist advisors who provide simple, sensible, mortgage & protection advice we can help our clients make fully informed decisions giving them the confidence that they are getting the right deal from the start.
Our partners are committed to offering a tailor-made personal and professional service and aim to exceed expectations on every level, specialising in finding the best mortgage & protection products to suit your particular needs.
If you wish to take the opportunity to speak with our partner advisors at Bespoke Mortgage; Bridget and Mark can be reached on 0161 529 9110 or info@bespoke-mortgage.co.uk























