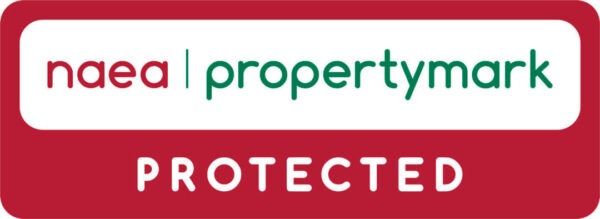Summary
Description
Proudly presenting a beautiful four-bedroom, bay fronted, corner plot semi-detached, period family home. Full of vintage features such as picture rails, coving, exposed wooden flooring, wooden internal doors, as well as contemporary design, modernised kitchen, family bathroom. While boasting a fully converted basement come games room, open plan dining room, ground floor shower room, gas central heating and Upvc double glazed windows. Externally there is stunning garden spaces, and off-road parking. It goes without saying, viewing is an absolute must. Call 01614459700 and make your appointment today.
Hallway
Enter via the hardwood door into the spacious and welcoming hallway.
Lounge 4.54m x 3.55m (14'11" x 11'8")
Bathed in natural light from the bay and side aspect double glazed windows, featuring, space and piping for a solid fuel burner, ceiling light points, power points, picture rail, wall mounted radiator.
Dining Room 3.50m x 4.11m (11'6" x 13'6")
Stunning open plan dining area with exposed brick wall , side aspect bay and double glazed windows, ceiling light points and vertical wall mounted radiator.
Kitchen 3.58m x 2.95m (11'9" x 9'8")
Featuring a range of eye and base level storage solutions, generous amounts of work surface, breakfast bar, integrated gas hob, with oven and grill , inset sink and mixer tap, ceiling light and power points and wall mounted radiator.
Shower Room
Ground floor shower room with shower cubicle, low level wc, hand wash basin, frosted double glazed window.
Cloakroom
Cloak room for added storage.
Basement
Fantastic basement concerted into a games room with utility area.
First Floor Landing
Access to the first floor rooms.
Bedroom One 3.62m x 4.80m (11'11" x 15'9")
Master bedroom with two double glazed windows, wall mounted radiator, power and ceiling light points.
Bedroom Two 3.61m x 2.39m (11'10" x 7'10")
Double bedroom with a side aspect double glazed window, wall mounted radiator, power and ceiling light pointx.
Bedroom Three 3.38m x 3.26m (11'1" x 10'8")
Double bedroom with two double glazed windows, wall mounted radiator, power and ceiling light points
Bathroom
Stunning and spacious family bathroom with panel bath and shower over, low level wc, two hand wash basin, frosted double glazed window.
Stairway
Access to the fourth.
Bedroom Four 6.99m x 3.14m (22'11" x 10'4")
Fourth bedroom with two double glazed Velux windows, wall mounted radiator, power and ceiling light point, separate wc and storage into the recess.
Exterior
Featuring a pave driveway and side aspect, full of mature boarders, leading to the gorgeous fully enclosed lawn garden, and greenery,
Council Tax
Manchester City Council Band D
Lease Info
Freehold tbc by vendor

























