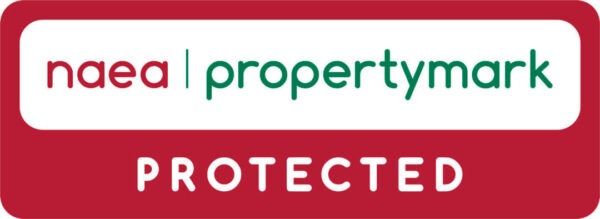Summary
Features
- PERIOD TERRACE
- EIGHT BEDROOMS
- TWO RECEPTIPONS
- FOUR WASHROOMS
- THREE CHAMBER CELLAR
- RARE TO MARKET
Description
A HUGE Victorian, mid-terrace property, facing Whitworth Park, close to Oxford Road. Rare to market, this house provides EIGHT BEDROOMS & is located close to the MRI HOSPITAL & UNIVERSITIES. In brief this large accommodation comprises of: Entrance hall, lounge, dining room and kitchen to the ground floor. To the first floor there are four bedrooms, bathroom and a shower room. Whilst to the second floor there are a further four bedrooms, bathroom and shower room. The property also benefits from gas central heating, majority double glazing, SOUTH FACING gardens and a three chamber cellar. The ideal grand family home.
Entrance Hall:
Enter via hard wood door. Stairs to first floor. Ceiling light point. Access to cellar and doors leading to:
Lounge:
Bay window to front aspect. Radiator and ceiling light point.
Dining Room:
UPVC double glazed window to rear aspect. Radiator and ceiling light point.
Kitchen:
Fitted with a range of base and eye level units. Roll edge work surfaces. Inset stainless steel sink. Tiled splash back. Space and plumbing for washing machine, fridge freezer and cooker. Two UPVC double glazed windows to side aspect. Ceiling light point. Radiator and door to rear aspect leading to rear garden.
First Floor Landing:
Stairs to second floor. Ceiling light points and doors leading to:
Bedroom One:
Window to front aspect. Radiator and ceiling light point.
Bedroom Two:
Window to front aspect. Radiator and ceiling light point.
Bedroom Three:
Window to rear aspect. Radiator and ceiling light point.
Bedroom Four:
Window to rear aspect. Radiator and ceiling light point.
Bathroom:
Fitted with a panel bath with shower over. Pedestal wash hand basin and low level W.C. Part tiled. Radiator. Ceiling light point and window to side aspect.
Shower Room:
Shower cubicle. Pedestal wash hand basin and low level W.C. Radiator. Part tiled. Ceiling light point and window to side aspect.
Second Floor Landing:
Ceiling light point s and doors leading to:
Bedroom Five:
Velux window. Radiator and ceiling light point.
Bedroom Six:
Velux window. Radiator and ceiling light point.
Bedroom Seven:
Window to rear aspect. Radiator and ceiling light point.
Bedroom Eight:
Window to rear aspect. Radiator and ceiling light point.
Bathroom:.
Fitted with a panel bath with shower over. Pedestal wash hand basin and low level W.C. Part tiled. Radiator. Ceiling light point and window to side aspect.
Shower Room:.
Shower cubicle. Pedestal wash hand basin and low level W.C. Radiator. Part tiled. Ceiling light point and window to side aspect.
Externally:
To the front of the property there is a small garden. Whilst to the rear there is a large south facing garden.




