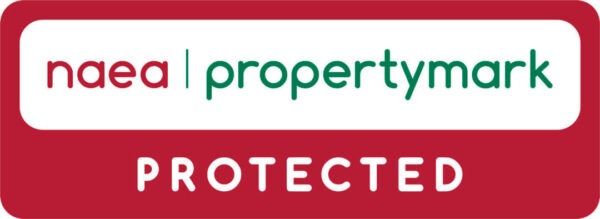Summary
Description
**VIDEO TOUR AVAILABLE** A superbly presented and extended, FOUR BEDROOM, double fronted, DETACHED family home located in a highly popular residential area in Chorlton.
The property is located nearby to several local primary and secondary schools. Close by to Chorlton Water Park, fantastic transport links into the city centre and Manchester International Airport via the M56 motorway and walking distance to Burton Road in West Didsbury.
A 1930’s house boasting beautiful original features as well as a modern double extension which extends to over 1,700 sq ft of accommodation. The spacious accommodation comprises; a welcoming entrance hall, downstairs W.C and a separate utility room; a lounge with bay window to the front aspect, a family room with French doors leading out into the rear patio and lawned garden; an impressive extended fitted kitchen/breakfast room with French doors leading round to a fantastic sized living/dining room completes the ground floor.
The first floor reveals a landing leading to four generously sized bedrooms, the principle bedroom benefits from a walk-in wardrobe and a three-piece ensuite shower room and a separate timeless four-piece family bathroom, including free-standing bath. There is a large boarded loft, with a pulldown ladder.
The property benefits from an alarm system, warmed by air source heat pump, a log burning stove in the lounge, double gates to the front aspect and enclosed gardens including a secluded golf practice area to the side. To the rear aspect there is a South Westerly facing enclosed lawned rear garden with a secure timber gate leading to a driveway leading to a useful detached garage.
There is also a detached garden pod with power and lighting, this is currently being used as a home office.
Externally
To the front aspect there is a low level brick boundary wall with a mature hedgerow with double gates leading to a driveway. Mainly laid to lawn. To the rear aspect there is a South Westerly enclosed lawned garden with timber panelled fencing and a mature hedgerow. A detached home office pod with power and lighting. A paved patio area ideal for table and chairs. Raised vegetable patch. Timber fence and gate leading to a driveway leading to a detached garage.
Tenure
FREEHOLD
Financial Services
We believe that by introducing our clients to specialist advisors who provide simple, sensible, mortgage & protection advice we can help our clients make fully informed decisions giving them the confidence that they are getting the right deal from the start.
Our partners are committed to offering a tailor-made personal and professional service and aim to exceed expectations on every level, specialising in finding the best mortgage & protection products to suit your particular needs.
If you wish to take the opportunity to speak with our partner advisors at Bespoke Mortgage; Bridget and Mark can be reached on 0161 529 9110 or info@bespoke-mortgage.co.uk
Key Features
•Beautifully presented detached 4 bedroom house
•3 large double bedrooms and principle with walk-in wardrobe and ensuite
•Potential for 3 off-street car parking spaces
•Large south-west facing garden
•Recently installed (2022) air source heat pump
•Downstairs includes 3 receptions rooms and large kitchen
•Garden pod, currently used as an office
•Original features
•Freehold
























