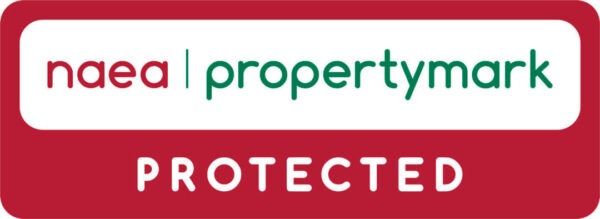Summary
Features
- 5 BEDS
- PERIOD TERRACE
- UTILITY AREA
- CENTRAL WEST DIDSBURY
- UPVC DOUBLE GLAZING
- GAS CENTRAL HEATING
- FRONT AND REAR GARDENS
- BALCONY
- TWO WASHROOMS
- NO VENDOR CHAIN
Description
Located just off Burton Road and just a short stroll away from the centre of West Didsbury. This sizable period property has an abundance of amenities such as Burton Road Metro Link Station, Cavendish Community Primary School and some of the areas finest restaurants. In brief the spacious accommodation comprises of: Entrance hall, lounge, dining room, kitchen and utility area to the ground floor. To the first floor there are three bedrooms and a bathroom. Whilst to the second floor there are a further two bedrooms. With one benefitting from a private balcony and the other from Jack & Jill access to the modern shower room. Other benefits include UPVC double glazing, gas central heating and front and rear gardens. SOLD WITH NO VENDOR CHAIN. Internal viewing highly recommended.
Entrance Hall:
Enter via hard wood door. Stripped and varnished floor boards. Radiator. Ceiling light points. Stairs to first floor and doors leading to:
Lounge: 4.39m x 4.00m (14'5" x 13'1")
UPVC double glazed window to front aspect. Feature fire and surround. Radiator and ceiling light point.
Dining Room: 3.65m x 3.50m (12'0" x 11'6")
Stripped and varnished floor boards. Ceiling light point and double doors leading to utility area.
Kitchen: 4.49m x 3.03m (14'9" x 9'11")
Fitted with a range of base and eye level units. Roll edge work surfaces. Inset stainless steel sink. Tiled splash back. Integrated oven and hob. Space and plumbing for washing machine, dryer, dishwasher and fridge freezer. Tiled floor. Ceiling light point and door leading to:
Utility Area: 4.49m x 1.17m (14'9" x 3'10")
Three skylights. Tiled floor. Ceiling light points and door to rear aspect leading to rear garden.
First Floor Landing:
Ceiling light point and doors leading to:
Bedroom 1: 3.60m x 5.25m (11'10" x 17'3")
Stripped and varnished floor boards. Feature cast iron fireplace. Radiator. Ceiling light point and two UPVC double glazed windows to front aspect.
Bedroom 2: 3.68m x 3.50m (12'1" x 11'6")
Stripped and varnished floor boards. Feature cast iron fireplace. Radiator. Ceiling light point and two UPVC double glazed windows to rear aspect.
Bedroom 3: 2.17m x 3.48m (7'1" x 11'5")
Stripped and varnished floor boards. Radiator. Ceiling light point and two UPVC double glazed windows to rear aspect.
Bathroom:
Fitted with a panel bath with shower over. pedestal wash hand basin and low level W.C. Heated towel rail. Fully tiled. Ceiling light point and UPVC double glazed window to side aspect.
Second Floor Landing:
Ceiling light point and doors leading to:
Bedroom 4: 4.96m x 3.21m (16'3" x 10'6")
Two Velux windows. Ceiling light point. Radiator. Storage into eveas and Jack and Jill access to shower room.
Bedroom 5: 2.91m x 3.48m (9'7" x 11'5")
Radiator. Ceiling light point and double doors leading to:
Balcony:
A wall enclosed balcony with tiled floor.
Shower Room:
Fitted with a shower cubicle. Vanity wash hand basin and low level W.C. Heated towel rail. part tiled. Ceiling light point and Velux window.
Externally:
To the front of the property there is an enclosed garden whilst to the rear there is an enclosed lawn garden with mature borders.

























