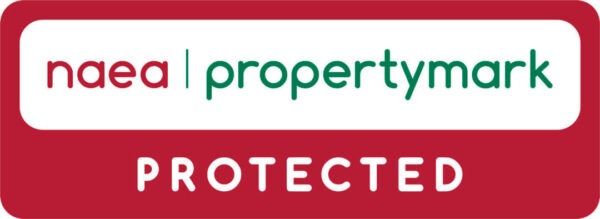Summary
Features
- PERIOD END TERRACE
- OPEN PLAN
- MODERN KITCHEN
- MODERN BATHROOM
- UPVC DOUBLE GLAZING
- GAS CENTRAL HEATING
- WELL PRESENTED THROUGHOUT
- INTERNAL VIEWING ESSENTIAL
Description
Period end terrace situated on one of Fallowfields most popular cul-de-sacs for first time buyers. With a wealth of local amenities including Fallowfield Triangle just a short distance away. In brief the very well presented property consists of: Entrance hall and open plan lounge/kitchen/diner to the ground floor. Whilst to the first flor there are two double bedrooms and a bathroom. The property also benefits from UPVC double glazing, gas central heating, modern kitchen, modern bathroom and front and rear gardens. Potential to be sold with no vendor chain. INTERNAL VIEWING ESSENTIAL.
Entrance Hall:
Enter via composite door and door leading to:
Open Plan Lounge/Dining/Kitchen 9.93m x 4.03m (32'7" x 13'3")
An open plan living space best described as three separate areas.
Lounge Area:
Two UPVC double glazed windows to front aspect. Laminate wood floor. Radiator. Ceiling light point. Stairs to first floor and open plan to:
Dining Area:
Laminate wood floor. Ceiling light point. UPVC double glazed window to rear aspect and open plan to:
Kitchen Area:
Fitted with a range of base and eye level units. Roll edge work surfaces. Inset stainless steel sink. Tiled splash back. Integrated dishwasher. Space and plumbing for washing machine, fridge freezer and washing machine. Laminate wood floor. Ceiling light point. UPVC double glazed window to rear aspect. Wall mounted boiler. Plinth heater and door to side aspect leading to rear garden.
Landing:
Ceiling light point and doors leading to:
Bedroom 1: 3.77m x 4.03m (12'4" x 13'3")
Two UPVC double glazed windows to front aspect. Stripped and varnished floor boards. Ceiling light point and radiator.
Bedroom 2: 3.84m x 2.34m (12'7" x 7'8")
UPVC double glazed window to rear aspect. Radiator and ceiling light point.
Bathroom:
Fitted with a panel bath with shower over. Pedestal wash hand basin and low level W.C. Part tiled. Heated towel rail. Ceiling light point. Extractor fan and UPVC double glazed window to rear aspect.
Externally:
To the front of the property there is a small garden. Whilst to the rear there is an enclosed yard with raised flower bed borders and gated access to the rear entry.




















