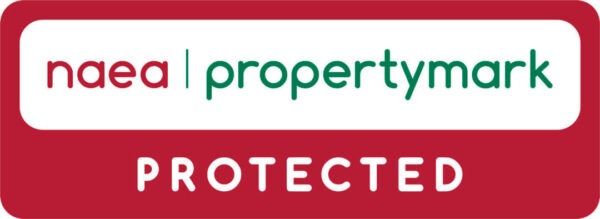Summary
Description
**VIDEO TOUR AVAILABLE** A spacious FIVE BEDROOM, semi-detached townhouse, situated on this modern residential development, in Chorlton off Nell Lane. In brief, the well-planned accommodation comprises of; A porch, An entrance hall, a double bedroom, a downstairs three-piece shower room, an office and a useful utility room to the ground floor. Whilst to the first floor there is a good sized lounge and a modern fitted kitchen/dining room, with access on to the balcony. To the top floor there are three large double bedrooms, the master benefitting from a three-piece en-suite shower room and a three piece family bathroom. The property benefits from; UPVC double glazing, is warmed by gas fired central heating and has an enclosed lawned garden. This home will suit a professional couple or a young family, early viewing is highly recommended.
Externally
To the front aspect the garden is enclosed by decorative railings and a gate. The rear garden is enclosed by timber panel fencing to the neighbouring properties. Mainly artificial lawn with flower beds stocked with a variety of plants and shrubs. A paved patio area, ideal for a table and chairs.
Tenure
FREEHOLD with a £10 annual chief rent.
Financial Services
We believe that by introducing our clients to specialist advisors who provide simple, sensible, mortgage & protection advice we can help our clients make fully informed decisions giving them the confidence that they are getting the right deal from the start.
Our partners are committed to offering a tailor-made personal and professional service and aim to exceed expectations on every level, specialising in finding the best mortgage & protection products to suit your particular needs.
If you wish to take the opportunity to speak with our partner advisors at Bespoke Mortgage; Bridget and Mark can be reached on 0161 529 9110 or info@bespoke-mortgage.co.uk




















