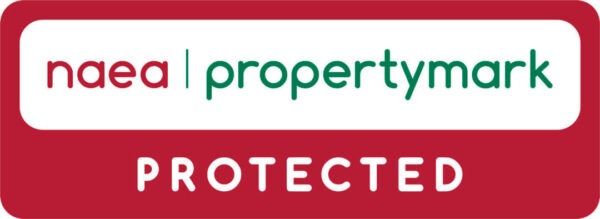Summary
Features
- TWO BEDROOMS
- MODERN
- CENTRAL SALE
- OFF ROAD PARKING
- FITTED KITCHEN
- FITTED BATHROOM
- SPACIOUS
Description
A fantastically presented two bedroom modern semi-detached home set in a much sought after residential
and central Sale M33 location within a short stroll from Brooklands Metro link and the town centre. The property has been designed to a very high standard throughout and boast off road parking to the front and a spacious courtyard garden to the rear. In brief the accommodation features; Lounge, WC & large Kitchen/Diner, to the ground floor, while to the First floor there is two Double Bedrooms and Family Bathroom. This property benefits from full UPVC double glazing, Combination boiler & gas central heating as standard. Book a viewing now to avoid disappointment.
Entrance Hallway:
From the storm porch, enter via the UPVC leaded & stain glass front door into a bright spacious lounge.
Lounge: 3.99m x 3.89m (13'1 x 12'9)
With UPVC window to the front aspect. Feature fireplace with surround and living flame electric fire. Beautiful t tiled flooring . Television points, telephone point, double radiator.
Kitchen/Diner : 4.37m x 3.89m (14'4 x 12'9)
Modern fitted kitchen with Eye & Base level units with roll top work tops over inset stainless steel sink, drainer & mixer tap. Integrated brushed steel oven & grill with four ring gas hob & integrated overhead extractor fan. Splash back tiling. Space & plumbing for white goods . Continuation of the tiled flooring. Space for dining table. UPVC & opaque glass French doors and UPVC window to the rear. Double radiator and ceiling light points.
First First Floor Landing:
UPVC window to the side aspect. Access to internal storage cupboard housing the Baxi combination boiler, shelving and further storage.
Bedroom One: 3.89m x 3.25m (12'9 x 10'8)
Generous Master Bedroom with two UPVC windows overlooking the front aspect of the property. Television point, telephone point, ceiling light points and wall mounted radiator.
Bedroom Two: 3.89m x 2.82m (12'9 x 9'3)
Second double bedroom with UPVC window to the rear aspect over looking the rear garden space. Television point, telephone point, carpeted and wall mounted radiator.
Bathroom: 2.18m x 1.85m (7'2 x 6'1)
Beautiful fitted bathroom suite with tiled panelled bath with shower over, low level WC & pedestal wash hand basin. Decorative white tiled walls, modern blue tooth electric mirror.
Exterior:
To the front of the house there is an attractive brick block paved driveway and paved path leading around to the rear. To the rear there is a fully enclosed a paved courtyard garden















